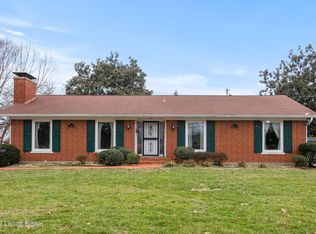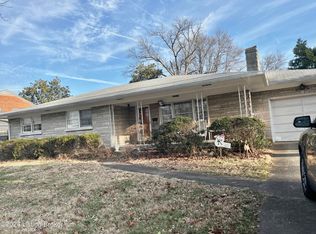Fantastic and move-in ready! This all brick 2-story home has been beautifully updated and maintained! The inviting foyer offers a coat closet and hardwood flooring with the living room and sitting room on either side. The gorgeous and well equipped gourmet kitchen is a chef's dream offering an inlaid Boos Butcher Block, black honed granite countertops, white subway tile backsplash, white inset cabinets, a spacious farm sink, stainless steel appliances including a Kitchen Aid Professional grade oven with 6 burner gas stovetop, a matching exhaust hood and a pot filler. The kitchen is open to the spacious dining area and sitting room and also flows nicely to the living room as well as the four season sunroom. The main floor is completed with the half bathroom and a custom built-in mudroom area giving access to the 2 car attached garage. The second floor offers the master suite with a walk-in closet and private bathroom, 2 additional bedrooms with generous sized closets and another full bathroom off the hallway. There is another walk-in closet in the hallway and a large linen closet as well. This home offers great storage! The basement is perfect for a craft, hobby, office or fitness room and also houses the laundry while still allowing good space for all of your storage needs. Additional features include a whole house generator which will remain with the property, a Nest thermostat, plantation shutters on many of the 1st floor windows plus updated and charming light fixtures throughout home. The flat lot is ideal with sidewalks to easily walk or bike to your favorite Highlands spots! This one will not last, schedule your private showing today!
This property is off market, which means it's not currently listed for sale or rent on Zillow. This may be different from what's available on other websites or public sources.


