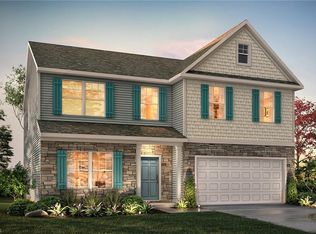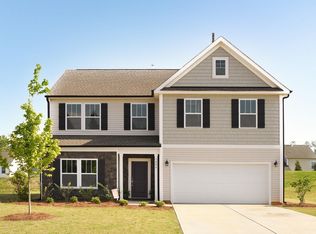Sold for $407,500 on 06/11/24
$407,500
3202 Derby Cir #19, High Pt, NC 27265
3beds
2,206sqft
Stick/Site Built, Residential, Single Family Residence
Built in 2022
0.44 Acres Lot
$417,400 Zestimate®
$--/sqft
$2,141 Estimated rent
Home value
$417,400
$380,000 - $459,000
$2,141/mo
Zestimate® history
Loading...
Owner options
Explore your selling options
What's special
Former Model Home for sale! This 3BR / 2.5BA Hudson plan features a private study with built-in desk and bookshelves, separate dining, large great room, and well-appointed kitchen with upgraded dense marble counters, backsplash, and cabinetry. Home also comes with SS appliances, including refrigerator. Second level features large primary suite with sitting area and ensuite, spacious secondary bedrooms, laundry room, and game room. Target closing date is 8/01/2024, but can close earlier if buyer wants to assume position on current lease. Sales Center will be converted back to 2 car garage prior to closing.
Zillow last checked: 8 hours ago
Listing updated: July 23, 2024 at 06:36am
Listed by:
Adam Martin 704-908-6287,
TLS Realty LLC
Bought with:
LaShanda Villines, 315430
Compass Carolinas, LLC
Source: Triad MLS,MLS#: 1134584 Originating MLS: Winston-Salem
Originating MLS: Winston-Salem
Facts & features
Interior
Bedrooms & bathrooms
- Bedrooms: 3
- Bathrooms: 3
- Full bathrooms: 2
- 1/2 bathrooms: 1
- Main level bathrooms: 1
Primary bedroom
- Level: Second
Bedroom 2
- Level: Second
Bedroom 3
- Level: Second
Dining room
- Level: Main
Entry
- Level: Main
Game room
- Level: Second
Great room
- Level: Main
Kitchen
- Level: Main
Laundry
- Level: Second
Study
- Level: Main
Heating
- Floor Furnace, Natural Gas
Cooling
- Central Air
Appliances
- Included: Microwave, Built-In Refrigerator, Dishwasher, Disposal, Free-Standing Range, Electric Water Heater
- Laundry: Dryer Connection, Laundry Room, Washer Hookup
Features
- Great Room, Soaking Tub, Kitchen Island
- Flooring: Carpet, Laminate, Tile, Vinyl
- Windows: Insulated Windows
- Has basement: No
- Has fireplace: No
Interior area
- Total structure area: 2,206
- Total interior livable area: 2,206 sqft
- Finished area above ground: 2,206
Property
Parking
- Total spaces: 2
- Parking features: Driveway, Garage, Garage Door Opener, Attached, Garage Faces Front
- Attached garage spaces: 2
- Has uncovered spaces: Yes
Features
- Levels: Two
- Stories: 2
- Patio & porch: Porch
- Pool features: None
Lot
- Size: 0.44 Acres
- Features: Corner Lot
Details
- Parcel number: 230870
- Zoning: RS30
- Special conditions: Owner Sale
Construction
Type & style
- Home type: SingleFamily
- Architectural style: Traditional
- Property subtype: Stick/Site Built, Residential, Single Family Residence
Materials
- Stone, Vinyl Siding
- Foundation: Slab
Condition
- Year built: 2022
Utilities & green energy
- Sewer: Public Sewer
- Water: Public
Green energy
- Green verification: ENERGY STAR Certified Homes
Community & neighborhood
Security
- Security features: Carbon Monoxide Detector(s)
Location
- Region: High Pt
- Subdivision: Boulding Branch Estates
HOA & financial
HOA
- Has HOA: Yes
- HOA fee: $25 monthly
Other
Other facts
- Listing agreement: Exclusive Right To Sell
- Listing terms: Cash,Conventional,FHA,VA Loan
Price history
| Date | Event | Price |
|---|---|---|
| 6/11/2024 | Sold | $407,500-2.7% |
Source: | ||
| 4/22/2024 | Pending sale | $419,000 |
Source: | ||
| 3/21/2024 | Price change | $419,000-2.1% |
Source: | ||
| 2/29/2024 | Listed for sale | $428,060 |
Source: | ||
Public tax history
Tax history is unavailable.
Neighborhood: 27265
Nearby schools
GreatSchools rating
- 7/10Montlieu Academy of TechnologyGrades: PK-5Distance: 1.2 mi
- 4/10Laurin Welborn MiddleGrades: 6-8Distance: 0.9 mi
- 6/10T Wingate Andrews High SchoolGrades: 9-12Distance: 0.7 mi
Get a cash offer in 3 minutes
Find out how much your home could sell for in as little as 3 minutes with a no-obligation cash offer.
Estimated market value
$417,400
Get a cash offer in 3 minutes
Find out how much your home could sell for in as little as 3 minutes with a no-obligation cash offer.
Estimated market value
$417,400

