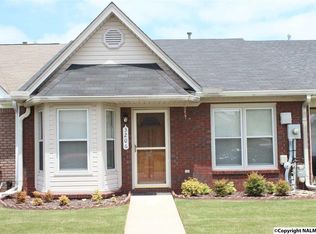Sold for $195,000
$195,000
3202 Darlington Dr SW, Decatur, AL 35603
2beds
2baths
1,398sqft
SingleFamily
Built in 1996
5,227 Square Feet Lot
$194,700 Zestimate®
$139/sqft
$1,508 Estimated rent
Home value
$194,700
$158,000 - $241,000
$1,508/mo
Zestimate® history
Loading...
Owner options
Explore your selling options
What's special
END UNIT TOWN HOME W FENCED SIDEYARD AND COVERED PATIO IN CHESTNUT GROVE SCHOOL AREA. 2 BED 2 BA WITH OPEN FLOORPLAN, GAS LOG FIREPLACE, SPLIT BEDROOM PLAN, BUILT IN CURIO IN HALLWAY, BAY WINDOW IN FRONT BEDROOM, PLENTY OF STORAGE, FORMAL DINING PLUS EAT IN KITCHEN, OVERSIZED OWNER SUITE W WALK IN CLOSET. BLONDE CABINETRY IN KITCHEN. ENCLOSED ROOM OFF GARAGE FOR STORAGE OR GREAT UNHEATED SUNROOM. FRONT PART OF ROOF 2018. SINGLE REAR ENTRY GARAGE.
Facts & features
Interior
Bedrooms & bathrooms
- Bedrooms: 2
- Bathrooms: 2
Heating
- Forced air
Features
- Flooring: Carpet
- Has fireplace: Yes
Interior area
- Total interior livable area: 1,398 sqft
Property
Parking
- Total spaces: 1
Features
- Exterior features: Wood, Brick
Lot
- Size: 5,227 sqft
Details
- Parcel number: 1301013000272000
Construction
Type & style
- Home type: SingleFamily
Materials
- Wood
- Foundation: Other
- Roof: Asphalt
Condition
- Year built: 1996
Community & neighborhood
Location
- Region: Decatur
Other
Other facts
- State: AL
- Status: ACTIVE
- FENCE: Privacy Fence
- KITCHEN DESC: Eat In Kitchen, Vinyl, Pantry
- County: MORGAN
- Syndication: Yes
- HEAT: Electric, Central 1
- Internet Display Address: Yes
- MASTER BR DESC: Ceiling Fan, Carpet, Walkin Closet
- Appear on Internet: Yes
- VOW Allow AVM?: Yes
- AIR CONDITION: Central 1
- FIREPLACE: One, Gas Log
- GARAGE/CARPORT: One Car Garage
- High School: AUSTIN
- FAMILY ROOM DESC: Carpet, Fireplace
- BEDROOM2 DESC: Ceiling Fan, Bay WDW
- DINING ROOM DESC: Carpet
- STYLE: End Unit
- Elementary School: CHESTNUT GROVE ELEMENTARY
- Middle School: CEDAR RIDGE
- Subdivision: AUTUMNWOOD TOWNHOMES
- Lot: 1
- CONSTRUCTION: ? Brick
Price history
| Date | Event | Price |
|---|---|---|
| 8/29/2025 | Sold | $195,000+18.2%$139/sqft |
Source: Public Record Report a problem | ||
| 11/8/2022 | Sold | $165,000+3.1%$118/sqft |
Source: | ||
| 10/4/2022 | Pending sale | $160,000$114/sqft |
Source: | ||
| 10/3/2022 | Listed for sale | $160,000+46.9%$114/sqft |
Source: | ||
| 11/2/2016 | Listing removed | $108,900$78/sqft |
Source: Leading Edge R.E. Group-Mad. #1040582 Report a problem | ||
Public tax history
| Year | Property taxes | Tax assessment |
|---|---|---|
| 2024 | $592 | $14,120 |
| 2023 | -- | $14,120 |
| 2022 | -- | $14,120 +7.6% |
Find assessor info on the county website
Neighborhood: 35603
Nearby schools
GreatSchools rating
- 4/10Chestnut Grove Elementary SchoolGrades: PK-5Distance: 0.3 mi
- 6/10Cedar Ridge Middle SchoolGrades: 6-8Distance: 0.6 mi
- 7/10Austin High SchoolGrades: 10-12Distance: 2.3 mi
Schools provided by the listing agent
- Elementary: CHESTNUT GROVE ELEMENTARY
- High: AUSTIN
Source: The MLS. This data may not be complete. We recommend contacting the local school district to confirm school assignments for this home.
Get pre-qualified for a loan
At Zillow Home Loans, we can pre-qualify you in as little as 5 minutes with no impact to your credit score.An equal housing lender. NMLS #10287.
Sell with ease on Zillow
Get a Zillow Showcase℠ listing at no additional cost and you could sell for —faster.
$194,700
2% more+$3,894
With Zillow Showcase(estimated)$198,594
