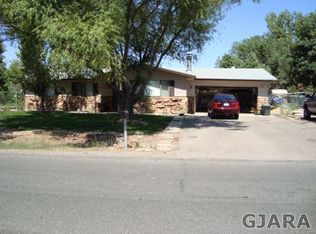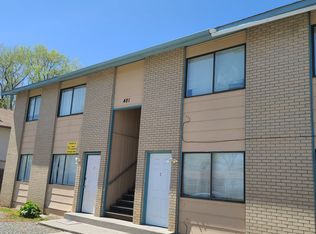Sold cren member
$375,000
3202 D 3/4 Road, Clifton, CO 81520
3beds
1,805sqft
Stick Built
Built in 1978
0.3 Acres Lot
$380,200 Zestimate®
$208/sqft
$2,053 Estimated rent
Home value
$380,200
$361,000 - $399,000
$2,053/mo
Zestimate® history
Loading...
Owner options
Explore your selling options
What's special
Welcome to your dream home! This charming ranch-style house offers over 1,800 square feet of inviting living space. With three bedrooms, two baths, and a spacious two-car garage, it’s perfect for your family. The completely remodeled open concept layout, finished in 2021, provides a seamless flow between rooms, making it ideal for entertaining or relaxing. Enjoy the benefits of a huge corner lot, measuring .30 acres, right off 32 Road. This location offers quick access to Highway 50 and I-70, ensuring you’re never far from your adventures. Step outside through the elegant French doors to a delightful covered back patio, where you can unwind and enjoy the fresh air. The expansive backyard is your canvas, offering space for RV parking ora swimming pool, whatever your heart desires. Plus, you’ll have the convenience of a nice newer storage shed that stays with the home. Come and experience the warmth and potential of this wonderful property!
Zillow last checked: 8 hours ago
Listing updated: June 21, 2025 at 04:18pm
Listed by:
Shelly Ramos 970-985-5259,
RE/MAX 4000 Inc.
Bought with:
Juli Jacobson
Real Broker, LLC DBA Real
Source: CREN,MLS#: 821712
Facts & features
Interior
Bedrooms & bathrooms
- Bedrooms: 3
- Bathrooms: 2
- Full bathrooms: 2
Features
- Has basement: No
Interior area
- Total structure area: 1,805
- Total interior livable area: 1,805 sqft
- Finished area above ground: 1,805
- Finished area below ground: 0
Property
Parking
- Total spaces: 2
- Parking features: Attached Garage
- Attached garage spaces: 2
Lot
- Size: 0.30 Acres
Details
- Parcel number: 294314219001
Construction
Type & style
- Home type: SingleFamily
- Property subtype: Stick Built
- Attached to another structure: Yes
Condition
- New construction: No
- Year built: 1978
Community & neighborhood
Location
- Region: Clifton
- Subdivision: Char-De-Rae Ac
Price history
| Date | Event | Price |
|---|---|---|
| 6/20/2025 | Sold | $375,000-1.3%$208/sqft |
Source: | ||
| 6/3/2025 | Pending sale | $380,000$211/sqft |
Source: GJARA #20250495 Report a problem | ||
| 5/19/2025 | Price change | $380,000-2.5%$211/sqft |
Source: GJARA #20250495 Report a problem | ||
| 3/12/2025 | Price change | $389,900-1.3%$216/sqft |
Source: GJARA #20250495 Report a problem | ||
| 2/27/2025 | Price change | $394,900-2.5%$219/sqft |
Source: GJARA #20250495 Report a problem | ||
Public tax history
| Year | Property taxes | Tax assessment |
|---|---|---|
| 2025 | $1,259 +0.6% | $22,620 +10.1% |
| 2024 | $1,252 +7.8% | $20,540 -3.6% |
| 2023 | $1,161 -0.4% | $21,300 +38.9% |
Find assessor info on the county website
Neighborhood: 81520
Nearby schools
GreatSchools rating
- 3/10Rocky Mountain Elementary SchoolGrades: PK-5Distance: 0.6 mi
- 5/10Mount Garfield Middle SchoolGrades: 6-8Distance: 3.1 mi
- 5/10Palisade High SchoolGrades: 9-12Distance: 5.2 mi
Schools provided by the listing agent
- Elementary: Clifton K-5
- Middle: Grand Mesa 6-8
- High: Palisade 9-12
Source: CREN. This data may not be complete. We recommend contacting the local school district to confirm school assignments for this home.

Get pre-qualified for a loan
At Zillow Home Loans, we can pre-qualify you in as little as 5 minutes with no impact to your credit score.An equal housing lender. NMLS #10287.

