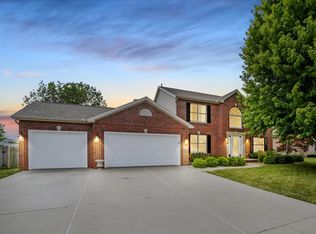Closed
$385,000
3202 Cave Creek Rd, Bloomington, IL 61704
5beds
2,384sqft
Single Family Residence
Built in 2003
7,232 Square Feet Lot
$394,300 Zestimate®
$161/sqft
$2,469 Estimated rent
Home value
$394,300
$359,000 - $430,000
$2,469/mo
Zestimate® history
Loading...
Owner options
Explore your selling options
What's special
Move in ready five bedroom home near the Constitution Trail. You will love all the natural light this home brings. Beautiful kitchen with granite countertops and open floor plan leave plenty of space for friends and family! The sunroom features a fireplace with a remote. In the last 6 years, the furnace, a/c, roof, garage doors and toilets have all been replaced. The second floor features four bedrooms, including a primary suite with bathroom and walk in closet. The finished basement offers extra living space and a bedroom. Don't miss out on calling this beautiful house your new home today!
Zillow last checked: 8 hours ago
Listing updated: June 25, 2025 at 06:11am
Listing courtesy of:
Noelle Burns 309-830-2404,
RE/MAX Rising
Bought with:
Heather Johnson
RE/MAX Rising
Source: MRED as distributed by MLS GRID,MLS#: 12289183
Facts & features
Interior
Bedrooms & bathrooms
- Bedrooms: 5
- Bathrooms: 4
- Full bathrooms: 2
- 1/2 bathrooms: 2
Primary bedroom
- Features: Flooring (Carpet), Bathroom (Full)
- Level: Second
- Area: 216 Square Feet
- Dimensions: 12X18
Bedroom 2
- Features: Flooring (Carpet)
- Level: Second
- Area: 132 Square Feet
- Dimensions: 12X11
Bedroom 3
- Features: Flooring (Carpet)
- Level: Second
- Area: 154 Square Feet
- Dimensions: 11X14
Bedroom 4
- Features: Flooring (Carpet)
- Level: Second
- Area: 132 Square Feet
- Dimensions: 11X12
Bedroom 5
- Features: Flooring (Carpet)
- Level: Main
- Area: 99 Square Feet
- Dimensions: 9X11
Dining room
- Features: Flooring (Carpet)
- Level: Main
- Area: 132 Square Feet
- Dimensions: 12X11
Family room
- Features: Flooring (Carpet)
- Level: Main
- Area: 288 Square Feet
- Dimensions: 18X16
Other
- Features: Flooring (Carpet)
- Level: Basement
- Area: 266 Square Feet
- Dimensions: 14X19
Kitchen
- Features: Kitchen (Eating Area-Table Space, Pantry-Closet), Flooring (Ceramic Tile)
- Level: Main
- Area: 280 Square Feet
- Dimensions: 20X14
Laundry
- Features: Flooring (Ceramic Tile)
- Level: Main
- Area: 56 Square Feet
- Dimensions: 8X7
Living room
- Features: Flooring (Carpet)
- Level: Main
- Area: 154 Square Feet
- Dimensions: 14X11
Other
- Features: Flooring (Ceramic Tile)
- Level: Basement
- Area: 242 Square Feet
- Dimensions: 11X22
Heating
- Forced Air, Natural Gas
Cooling
- Central Air
Appliances
- Included: Dishwasher, Refrigerator, Range, Microwave
- Laundry: Gas Dryer Hookup, Electric Dryer Hookup
Features
- Cathedral Ceiling(s), Built-in Features, Walk-In Closet(s)
- Basement: Partially Finished,Full
- Number of fireplaces: 1
- Fireplace features: Gas Log, Attached Fireplace Doors/Screen
Interior area
- Total structure area: 3,598
- Total interior livable area: 2,384 sqft
- Finished area below ground: 930
Property
Parking
- Total spaces: 2
- Parking features: Garage Door Opener, On Site, Garage Owned, Attached, Garage
- Attached garage spaces: 2
- Has uncovered spaces: Yes
Accessibility
- Accessibility features: No Disability Access
Features
- Stories: 2
- Patio & porch: Deck, Patio, Porch
- Pool features: Above Ground
- Fencing: Fenced
Lot
- Size: 7,232 sqft
- Dimensions: 64X113
- Features: Mature Trees, Landscaped
Details
- Parcel number: 2112427017
- Special conditions: None
- Other equipment: Ceiling Fan(s)
Construction
Type & style
- Home type: SingleFamily
- Architectural style: Traditional
- Property subtype: Single Family Residence
Materials
- Vinyl Siding, Brick
Condition
- New construction: No
- Year built: 2003
Utilities & green energy
- Sewer: Public Sewer
- Water: Public
Community & neighborhood
Location
- Region: Bloomington
- Subdivision: White Eagle South
Other
Other facts
- Listing terms: Conventional
- Ownership: Fee Simple
Price history
| Date | Event | Price |
|---|---|---|
| 6/24/2025 | Sold | $385,000+1.6%$161/sqft |
Source: | ||
| 3/22/2025 | Contingent | $379,000$159/sqft |
Source: | ||
| 3/21/2025 | Listed for sale | $379,000+57.9%$159/sqft |
Source: | ||
| 5/11/2018 | Sold | $240,000+7.4%$101/sqft |
Source: Public Record Report a problem | ||
| 4/28/2011 | Sold | $223,500-9.3%$94/sqft |
Source: Public Record Report a problem | ||
Public tax history
| Year | Property taxes | Tax assessment |
|---|---|---|
| 2024 | $8,068 +15.9% | $105,513 +18.1% |
| 2023 | $6,963 +8.8% | $89,305 +9.9% |
| 2022 | $6,398 +8.9% | $81,286 +8.2% |
Find assessor info on the county website
Neighborhood: 61704
Nearby schools
GreatSchools rating
- 8/10Washington Elementary SchoolGrades: K-5Distance: 2.7 mi
- 2/10Bloomington Jr High SchoolGrades: 6-8Distance: 3 mi
- 3/10Bloomington High SchoolGrades: 9-12Distance: 2.9 mi
Schools provided by the listing agent
- Elementary: Washington Elementary
- Middle: Bloomington Jr High School
- High: Bloomington High School
- District: 87
Source: MRED as distributed by MLS GRID. This data may not be complete. We recommend contacting the local school district to confirm school assignments for this home.
Get pre-qualified for a loan
At Zillow Home Loans, we can pre-qualify you in as little as 5 minutes with no impact to your credit score.An equal housing lender. NMLS #10287.
