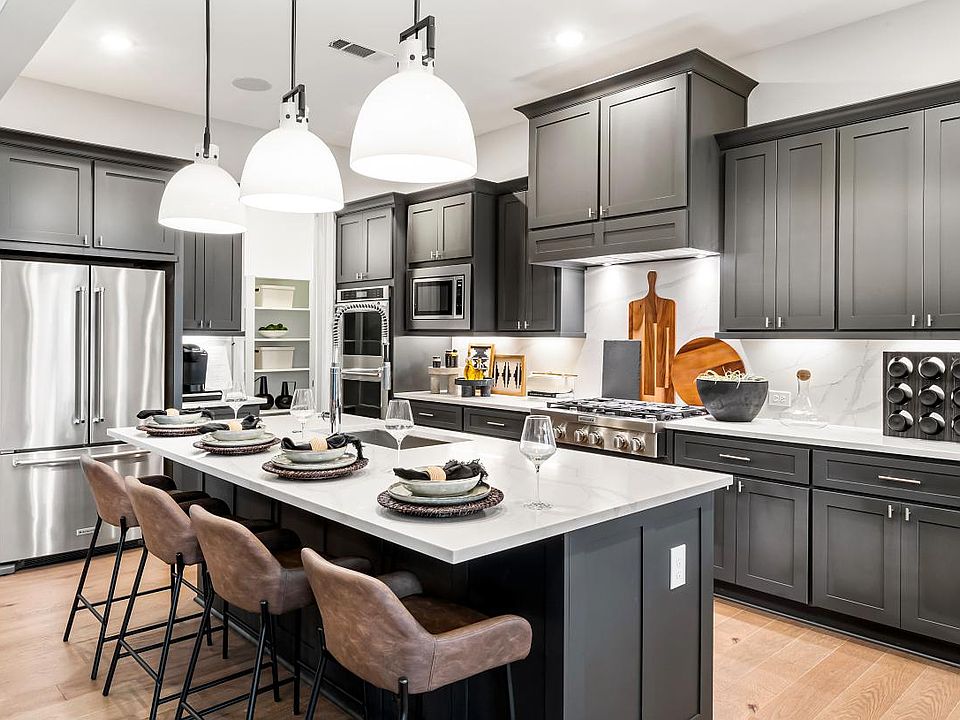The Indio s distinctive extended foyer hallway with tray ceilings flows into the expansive great room and views to the desirable covered patio beyond. The beautifully designed kitchen features an oversized center island with breakfast bar, a large walk-in pantry, and ample counter and cabinet space. The casual dining area opens to the spacious covered patio and rear yard. A cathedral ceiling and palatial walk-in closet adorn the magnificent primary bedroom suite, along with a splendid primary bath with dual vanities, a large soaking tub, a luxe shower, linen storage, and a private water closet. Three additional bedrooms, one with a private bath and two with a shared hall bath, all feature sizable closets. Additional highlights include a generously sized office with a cathedral ceiling, a large media room, a convenient everyday entry off the garage, a centrally located laundry, and additional storage. Disclaimer: Photos are images only and should not be relied upon to confirm applicable features.
New construction
$589,000
32018 Western Grove Ln, Fulshear, TX 77441
4beds
3,097sqft
Single Family Residence
Built in 2025
-- sqft lot
$578,300 Zestimate®
$190/sqft
$-- HOA
Under construction (available December 2025)
Currently being built and ready to move in soon. Reserve today by contacting the builder.
What's special
Desirable covered patioExpansive great roomLarge soaking tubLarge media roomPalatial walk-in closetSpacious covered patioDual vanities
This home is based on the Indio plan.
- 9 days
- on Zillow |
- 39 |
- 1 |
Zillow last checked: 11 hours ago
Listing updated: 11 hours ago
Listed by:
Toll Brothers
Source: Toll Brothers Inc.
Travel times
Facts & features
Interior
Bedrooms & bathrooms
- Bedrooms: 4
- Bathrooms: 4
- Full bathrooms: 3
- 1/2 bathrooms: 1
Interior area
- Total interior livable area: 3,097 sqft
Video & virtual tour
Property
Parking
- Total spaces: 2
- Parking features: Garage
- Garage spaces: 2
Features
- Levels: 1.0
- Stories: 1
Construction
Type & style
- Home type: SingleFamily
- Property subtype: Single Family Residence
Condition
- New Construction,Under Construction
- New construction: Yes
- Year built: 2025
Details
- Builder name: Toll Brothers
Community & HOA
Community
- Subdivision: Pecan Ridge - Select Collection
Location
- Region: Fulshear
Financial & listing details
- Price per square foot: $190/sqft
- Date on market: 6/6/2025
About the community
PoolPlaygroundPondClubhouse
Welcome to Pecan Ridge - Select Collection, one of the three luxurious collections within the master-planned Pecan Ridge new home community in Fulshear, Texas. The Select Collection offers six distinctive home designs ranging from 3,000 to more than 3,800 square feet on 60-foot home sites. Homes in this collection will include one- and two-story homes, ranging from 4 to 6 bedrooms, 3 to 5.5 baths, and 2 to 3-car garages with options for personalization. Residents will enjoy on-site amenities, which include a resort-style family pool, fitness center, playground, clubhouse, and more. Experience a close-knit community with convenience to local shopping, dining, and entertainment. Home price does not include any home site premium.
Source: Toll Brothers Inc.

