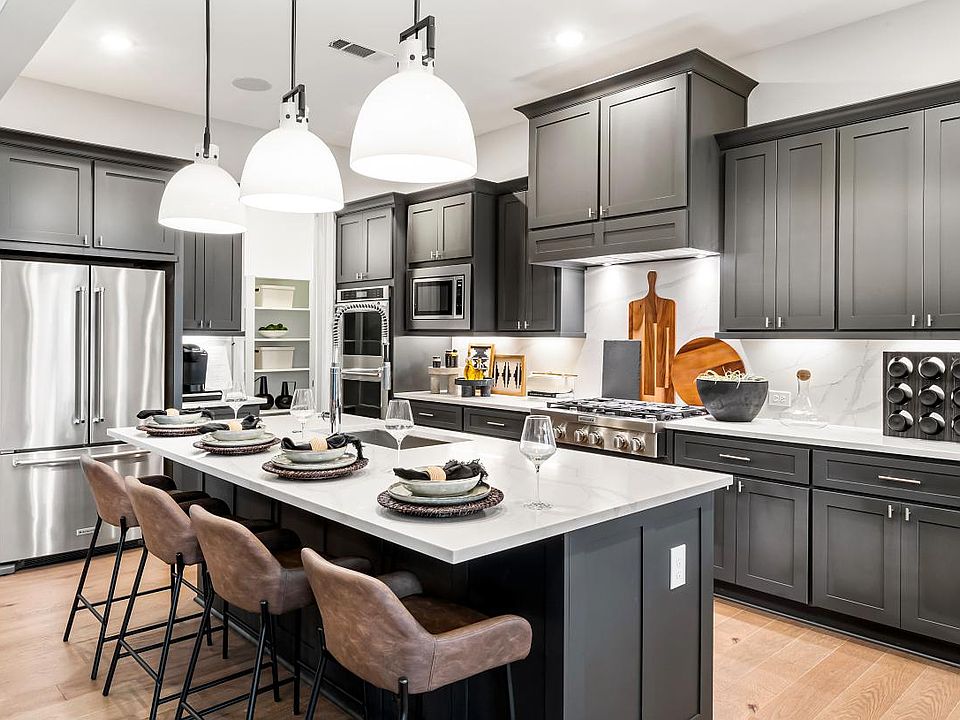This stunning single-story home features a thoughtfully designed open floor plan, offering 4 spacious bedrooms and 3.5 beautifully appointed baths. The main living area is a true showstopper, with soaring cathedral ceilings and dramatic two-story windows that flood the space with natural light, creating a warm, inviting atmosphere perfect for both relaxing and entertaining. The 15' sliding door effortlessly connects the indoors to the outdoors, enhancing the sense of space and offering stunning views. The gourmet kitchen with additional storage and prep space to keep everything organized and ready for entertaining. For added convenience, a powder room is located nearby for guests. The electric fireplace adds a cozy touch to the living area, offering both ambiance and warmth at the touch of a button. With plenty of room for seating, this expansive living area is the ideal setting for social gatherings, family time, or simply unwinding in style. Experience the ultimate in comfort and luxury by scheduling a tour today your dream home awaits! Disclaimer: Photos are images only and should not be relied upon to confirm applicable features.
New construction
$631,442
32015 Western Grove Ln, Fulshear, TX 77441
4beds
3,139sqft
Single Family Residence
Built in 2025
-- sqft lot
$617,700 Zestimate®
$201/sqft
$-- HOA
Under construction (available October 2025)
Currently being built and ready to move in soon. Reserve today by contacting the builder.
What's special
Electric fireplaceDramatic two-story windowsNatural lightStunning viewsSoaring cathedral ceilingsGourmet kitchenPowder room
This home is based on the Fenton plan.
- 49 days
- on Zillow |
- 45 |
- 2 |
Zillow last checked: May 03, 2025 at 01:50am
Listing updated: May 03, 2025 at 01:50am
Listed by:
Heather A., Whitney E., Ryan K., Farhan K. & Vanes,
Toll Brothers
Source: Toll Brothers Inc.
Travel times
Facts & features
Interior
Bedrooms & bathrooms
- Bedrooms: 4
- Bathrooms: 4
- Full bathrooms: 3
- 1/2 bathrooms: 1
Interior area
- Total interior livable area: 3,139 sqft
Video & virtual tour
Property
Parking
- Total spaces: 3
- Parking features: Garage
- Garage spaces: 3
Features
- Levels: 1.0
- Stories: 1
Construction
Type & style
- Home type: SingleFamily
- Property subtype: Single Family Residence
Condition
- New Construction,Under Construction
- New construction: Yes
- Year built: 2025
Details
- Builder name: Toll Brothers
Community & HOA
Community
- Subdivision: Pecan Ridge - Select Collection
Location
- Region: Fulshear
Financial & listing details
- Price per square foot: $201/sqft
- Date on market: 3/15/2025
About the community
PoolPlaygroundPondClubhouse
Welcome to Pecan Ridge - Select Collection, one of the three luxurious collections within the master-planned Pecan Ridge new home community in Fulshear, Texas. The Select Collection offers six distinctive home designs ranging from 3,000 to more than 3,800 square feet on 60-foot home sites. Homes in this collection will include one- and two-story homes, ranging from 4 to 6 bedrooms, 3 to 5.5 baths, and 2 to 3-car garages with options for personalization. Residents will enjoy on-site amenities, which include a resort-style family pool, fitness center, playground, clubhouse, and more. Experience a close-knit community with convenience to local shopping, dining, and entertainment. Home price does not include any home site premium.
Source: Toll Brothers Inc.

