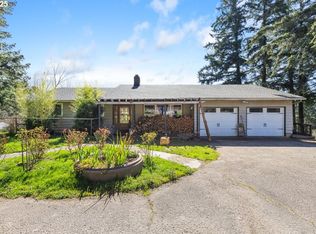What a wonderful private setting, nestled in the trees on 6.10 acres! This custom 1-owner home features 10' ceilings on main, wood floors and doors and abundant storage! Great room concept with family room open to kitchen plus formal living room/dining room. Bonus room could easily be 4th bedroom. Inviting covered porch and large rear deck overlooking the back yard and trees. Newer roof/gutters/exterior paint/water heater. Double garage with extra work space. Easy commute to Metro area!
This property is off market, which means it's not currently listed for sale or rent on Zillow. This may be different from what's available on other websites or public sources.
