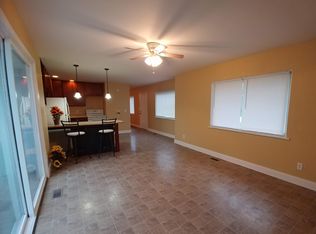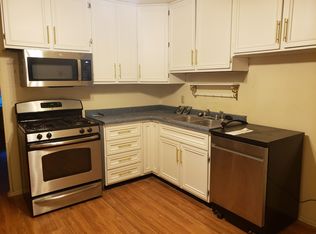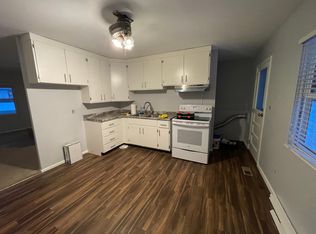Closed
$169,000
3201 W Daniel St, Champaign, IL 61821
3beds
1,509sqft
Single Family Residence
Built in 1971
6,500 Square Feet Lot
$193,500 Zestimate®
$112/sqft
$1,778 Estimated rent
Home value
$193,500
$184,000 - $203,000
$1,778/mo
Zestimate® history
Loading...
Owner options
Explore your selling options
What's special
Welcome to this bi-level home, where comfort and charm combine to create the perfect living space. Located in a great Champaign area, this residence boasts a warm and inviting ambiance that will make you feel right at home from the moment you step inside. Plenty of space, featuring 2 living spaces, extra room in the master and a huge fenced in backyard with a back deck and patio. Improvements include a newer roof, 2019, newer siding, 2019, Microwave 2022, Newer furnace, newer gas stove, newer refrigerator, newer windows, newer flooring, and bathrooms updated. Home is conveniently located near shopping, restaurants, and the University of Illinois.
Zillow last checked: 8 hours ago
Listing updated: January 17, 2024 at 06:43am
Listing courtesy of:
Scott Bechtel, GRI (217)356-6100,
KELLER WILLIAMS-TREC
Bought with:
Barbara Gallivan
KELLER WILLIAMS-TREC
Source: MRED as distributed by MLS GRID,MLS#: 11849133
Facts & features
Interior
Bedrooms & bathrooms
- Bedrooms: 3
- Bathrooms: 2
- Full bathrooms: 2
Primary bedroom
- Features: Flooring (Carpet)
- Level: Main
- Area: 108 Square Feet
- Dimensions: 12X9
Bedroom 2
- Features: Flooring (Carpet)
- Level: Lower
- Area: 120 Square Feet
- Dimensions: 12X10
Bedroom 3
- Features: Flooring (Carpet)
- Level: Lower
- Area: 72 Square Feet
- Dimensions: 6X12
Family room
- Features: Flooring (Carpet)
- Level: Main
- Area: 230 Square Feet
- Dimensions: 10X23
Kitchen
- Features: Flooring (Ceramic Tile)
- Level: Main
- Area: 120 Square Feet
- Dimensions: 15X8
Living room
- Features: Flooring (Carpet)
- Level: Main
- Area: 165 Square Feet
- Dimensions: 11X15
Heating
- Natural Gas, Forced Air
Cooling
- Central Air
Features
- Basement: None,Daylight
Interior area
- Total structure area: 1,509
- Total interior livable area: 1,509 sqft
- Finished area below ground: 0
Property
Parking
- Total spaces: 2
- Parking features: Concrete, On Site, Garage Owned, Attached, Garage
- Attached garage spaces: 2
Accessibility
- Accessibility features: No Disability Access
Features
- Levels: Bi-Level
Lot
- Size: 6,500 sqft
- Dimensions: 65X100
Details
- Parcel number: 442016278011
- Special conditions: None
Construction
Type & style
- Home type: SingleFamily
- Architectural style: Bi-Level
- Property subtype: Single Family Residence
Materials
- Aluminum Siding
- Roof: Asphalt
Condition
- New construction: No
- Year built: 1971
Utilities & green energy
- Sewer: Public Sewer
- Water: Public
Community & neighborhood
Location
- Region: Champaign
Other
Other facts
- Listing terms: Conventional
- Ownership: Fee Simple
Price history
| Date | Event | Price |
|---|---|---|
| 9/15/2023 | Sold | $169,000+2.4%$112/sqft |
Source: | ||
| 8/4/2023 | Contingent | $165,000$109/sqft |
Source: | ||
| 8/2/2023 | Listed for sale | $165,000+50%$109/sqft |
Source: | ||
| 5/9/2016 | Sold | $110,000-4.3%$73/sqft |
Source: | ||
| 12/9/2015 | Listed for sale | $115,000+18.6%$76/sqft |
Source: Keller Williams - Champaign #2155274 Report a problem | ||
Public tax history
| Year | Property taxes | Tax assessment |
|---|---|---|
| 2024 | $3,677 +7.7% | $48,170 +9.8% |
| 2023 | $3,415 +7.7% | $43,870 +8.4% |
| 2022 | $3,170 +2.8% | $40,470 +2% |
Find assessor info on the county website
Neighborhood: 61821
Nearby schools
GreatSchools rating
- 4/10Kenwood Elementary SchoolGrades: K-5Distance: 0.4 mi
- 3/10Jefferson Middle SchoolGrades: 6-8Distance: 0.9 mi
- 6/10Centennial High SchoolGrades: 9-12Distance: 0.9 mi
Schools provided by the listing agent
- High: Centennial High School
- District: 4
Source: MRED as distributed by MLS GRID. This data may not be complete. We recommend contacting the local school district to confirm school assignments for this home.
Get pre-qualified for a loan
At Zillow Home Loans, we can pre-qualify you in as little as 5 minutes with no impact to your credit score.An equal housing lender. NMLS #10287.


