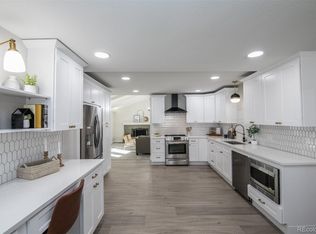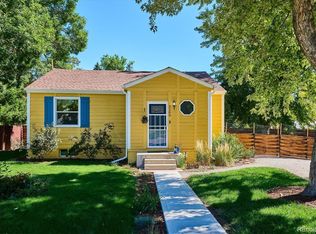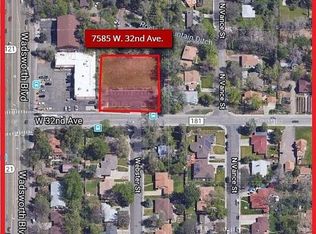Sold for $663,000
$663,000
3201 Vance Street, Wheat Ridge, CO 80033
3beds
1,181sqft
Single Family Residence
Built in 1951
9,147.6 Square Feet Lot
$635,200 Zestimate®
$561/sqft
$2,550 Estimated rent
Home value
$635,200
$603,000 - $667,000
$2,550/mo
Zestimate® history
Loading...
Owner options
Explore your selling options
What's special
Welcome to this beautifully remodeled 3-bedroom, 2-bathroom corner lot home with a 2-car detached garage. As you enter, you'll be impressed by the warm and inviting atmosphere created by the stunning wood flooring throughout the living areas. The kitchen is a chef's dream with ample cabinet space, brand new stainless steel appliances, and stunning tile flooring. The bathrooms also feature tile flooring, adding a touch of elegance to the space. The home also includes a brand new central AC unit and new water heater, ensuring maximum comfort and efficiency. All window are also brand new which bring plenty of natural light. New stainless steel washer and dryer are also included! Enjoy the outdoors with a huge yard and new fencing that provides privacy and security. The corner lot location offers plenty of space for outdoor activities and entertaining. With all the modern amenities, huge yard and prime location, this home is the perfect place to create lifelong memories. Don't miss out on the chance to own this stunning property.
Zillow last checked: 8 hours ago
Listing updated: September 13, 2023 at 03:46pm
Listed by:
Felipe Quiroz,
Casa Colorado LLC
Bought with:
Nancy Schaack, 100052116
Redfin Corporation
Source: REcolorado,MLS#: 9915032
Facts & features
Interior
Bedrooms & bathrooms
- Bedrooms: 3
- Bathrooms: 2
- Full bathrooms: 2
- Main level bathrooms: 2
- Main level bedrooms: 3
Primary bedroom
- Level: Main
Bedroom
- Level: Main
Bedroom
- Level: Main
Primary bathroom
- Level: Main
Bathroom
- Level: Main
Dining room
- Level: Main
Kitchen
- Level: Main
Living room
- Level: Main
Heating
- Forced Air
Cooling
- Central Air
Appliances
- Included: Dishwasher, Disposal, Dryer, Electric Water Heater, Microwave, Oven, Range, Range Hood, Refrigerator, Washer
Features
- Flooring: Carpet, Tile, Wood
- Windows: Double Pane Windows
- Basement: Crawl Space
Interior area
- Total structure area: 1,181
- Total interior livable area: 1,181 sqft
- Finished area above ground: 1,181
Property
Parking
- Total spaces: 2
- Parking features: Circular Driveway
- Garage spaces: 2
- Has uncovered spaces: Yes
Features
- Levels: One
- Stories: 1
Lot
- Size: 9,147 sqft
- Features: Corner Lot
Details
- Parcel number: 022879
- Special conditions: Standard
Construction
Type & style
- Home type: SingleFamily
- Property subtype: Single Family Residence
Materials
- Frame, Stucco
- Roof: Composition
Condition
- Updated/Remodeled
- Year built: 1951
Utilities & green energy
- Sewer: Public Sewer
- Water: Public
Community & neighborhood
Location
- Region: Wheat Ridge
- Subdivision: Barths
Other
Other facts
- Listing terms: Cash,Conventional,FHA,VA Loan
- Ownership: Corporation/Trust
Price history
| Date | Event | Price |
|---|---|---|
| 3/3/2023 | Sold | $663,000+44.1%$561/sqft |
Source: | ||
| 3/7/2022 | Sold | $460,000+8.2%$390/sqft |
Source: Public Record Report a problem | ||
| 2/21/2022 | Pending sale | $425,000$360/sqft |
Source: | ||
| 2/17/2022 | Listed for sale | $425,000$360/sqft |
Source: | ||
Public tax history
| Year | Property taxes | Tax assessment |
|---|---|---|
| 2024 | $2,588 +16.9% | $29,594 |
| 2023 | $2,214 -1.4% | $29,594 +19% |
| 2022 | $2,245 +14.2% | $24,872 -2.8% |
Find assessor info on the county website
Neighborhood: 80033
Nearby schools
GreatSchools rating
- 5/10Stevens Elementary SchoolGrades: PK-5Distance: 0.8 mi
- 5/10Everitt Middle SchoolGrades: 6-8Distance: 1.6 mi
- 7/10Wheat Ridge High SchoolGrades: 9-12Distance: 1.3 mi
Schools provided by the listing agent
- Elementary: Stevens
- Middle: Everitt
- High: Wheat Ridge
- District: Jefferson County R-1
Source: REcolorado. This data may not be complete. We recommend contacting the local school district to confirm school assignments for this home.
Get a cash offer in 3 minutes
Find out how much your home could sell for in as little as 3 minutes with a no-obligation cash offer.
Estimated market value$635,200
Get a cash offer in 3 minutes
Find out how much your home could sell for in as little as 3 minutes with a no-obligation cash offer.
Estimated market value
$635,200


