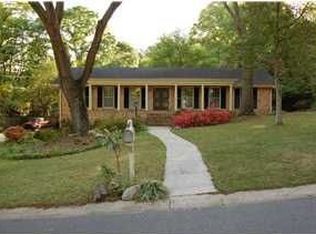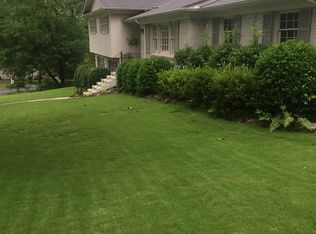Sold for $365,000
$365,000
3201 Teakwood Rd, Birmingham, AL 35226
4beds
2,846sqft
Single Family Residence
Built in 1969
0.57 Acres Lot
$376,100 Zestimate®
$128/sqft
$2,447 Estimated rent
Home value
$376,100
$350,000 - $406,000
$2,447/mo
Zestimate® history
Loading...
Owner options
Explore your selling options
What's special
Here’s your chance! Back on market cause buyers got cold feet. Their loss, your gain! Fantastic opportunity to get into the always popular Green Valley neighborhood -within walking distance to schools, Moss Rock Preserve, pizza & more! This home offers SO MUCH SPACE & the BEST flat lot! The main level includes 3 bedrooms/ 2 baths PLUS a living room, a dining room AND a BIG family room. In addition the basement includes a den, a spacious bedroom, separate office (or could be BR 5) plus full bath so there really is room for everyone! Big two car garage plus wide driveway provides ample parking. IF YOU ARE INTERESTED IN THIS HOUSE DO NOT WAIT- it will be sold SOON!
Zillow last checked: 8 hours ago
Listing updated: June 15, 2025 at 04:36am
Listed by:
Shelley Watkins 205-222-1817,
ARC Realty - Homewood
Bought with:
Jessica Gilmore
ARC Realty 280
Source: GALMLS,MLS#: 21416190
Facts & features
Interior
Bedrooms & bathrooms
- Bedrooms: 4
- Bathrooms: 3
- Full bathrooms: 3
Primary bedroom
- Level: First
Primary bathroom
- Level: First
Dining room
- Level: First
Family room
- Level: First
Kitchen
- Features: Stone Counters
- Level: First
Living room
- Level: First
Basement
- Area: 1782
Heating
- Central
Cooling
- Central Air
Appliances
- Included: Convection Oven, Electric Oven, Gas Water Heater
- Laundry: Electric Dryer Hookup, Washer Hookup, In Basement, Garage Area, Yes
Features
- Split Bedroom, Smooth Ceilings, Linen Closet, Split Bedrooms, Tub/Shower Combo, Walk-In Closet(s)
- Flooring: Carpet, Tile
- Basement: Full,Partially Finished,Daylight,Bath/Stubbed
- Attic: Pull Down Stairs,Yes
- Number of fireplaces: 1
- Fireplace features: Masonry, Family Room, Gas
Interior area
- Total interior livable area: 2,846 sqft
- Finished area above ground: 1,820
- Finished area below ground: 1,026
Property
Parking
- Total spaces: 2
- Parking features: Attached, Garage Faces Side
- Attached garage spaces: 2
Features
- Levels: One
- Stories: 1
- Patio & porch: Open (PATIO), Patio, Porch, Open (DECK), Deck
- Exterior features: Sprinkler System
- Pool features: None
- Has spa: Yes
- Spa features: Bath
- Has view: Yes
- View description: None
- Waterfront features: No
Lot
- Size: 0.57 Acres
Details
- Parcel number: 3900113006001.000
- Special conditions: N/A
Construction
Type & style
- Home type: SingleFamily
- Property subtype: Single Family Residence
Materials
- Brick Over Foundation
- Foundation: Basement
Condition
- Year built: 1969
Utilities & green energy
- Water: Public
- Utilities for property: Sewer Connected
Community & neighborhood
Location
- Region: Birmingham
- Subdivision: Heatherbrook
Other
Other facts
- Price range: $365K - $365K
Price history
| Date | Event | Price |
|---|---|---|
| 6/13/2025 | Sold | $365,000$128/sqft |
Source: | ||
| 5/16/2025 | Contingent | $365,000$128/sqft |
Source: | ||
| 5/9/2025 | Listed for sale | $365,000$128/sqft |
Source: | ||
| 4/26/2025 | Contingent | $365,000$128/sqft |
Source: | ||
| 4/24/2025 | Listed for sale | $365,000$128/sqft |
Source: | ||
Public tax history
| Year | Property taxes | Tax assessment |
|---|---|---|
| 2025 | $2,275 +1.5% | $34,820 +1.5% |
| 2024 | $2,242 +6.7% | $34,320 +6.6% |
| 2023 | $2,101 -0.6% | $32,200 -0.6% |
Find assessor info on the county website
Neighborhood: 35226
Nearby schools
GreatSchools rating
- 9/10Gwin Elementary SchoolGrades: PK-5Distance: 0.4 mi
- 10/10Ira F Simmons Middle SchoolGrades: 6-8Distance: 0.5 mi
- 8/10Hoover High SchoolGrades: 9-12Distance: 3.4 mi
Schools provided by the listing agent
- Elementary: Green Valley
- Middle: Simmons, Ira F
- High: Hoover
Source: GALMLS. This data may not be complete. We recommend contacting the local school district to confirm school assignments for this home.
Get a cash offer in 3 minutes
Find out how much your home could sell for in as little as 3 minutes with a no-obligation cash offer.
Estimated market value$376,100
Get a cash offer in 3 minutes
Find out how much your home could sell for in as little as 3 minutes with a no-obligation cash offer.
Estimated market value
$376,100

