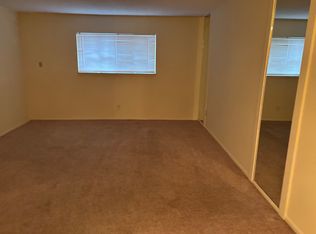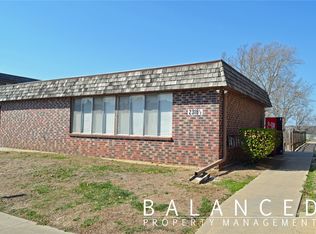Sold on 08/31/23
Price Unknown
3201 SW Macvicar Ave, Topeka, KS 66611
4beds
1,961sqft
Single Family Residence, Residential
Built in 1967
0.27 Acres Lot
$219,700 Zestimate®
$--/sqft
$1,888 Estimated rent
Home value
$219,700
$207,000 - $233,000
$1,888/mo
Zestimate® history
Loading...
Owner options
Explore your selling options
What's special
This great home has many major systems replaced including, roof and gutters (2020), newer windows except on LR/KT level. Sewer line replaced in 2015, New Water Heater and HVAC in 2016. Electric insert in fireplace in October 2022. In June 2023 all exterior was painted and needed repairs completed on the siding to prepare for listing. Carpets have been cleaned after sellers moved out recently (still has stains) and Merry Maids deep cleaned on the July 17th. Ducts were cleaned out on July 17th, 2023. Sellers are offering $4000 allowance toward paint and/or carpet or closing costs, with an acceptable offer. Priced according to the condition. Home is 4 levels and it has a large fenced back yard! There is a community pool with an annual fee but it is voluntary. No HOA's
Zillow last checked: 8 hours ago
Listing updated: August 31, 2023 at 09:26am
Listed by:
Beth Strong 785-249-8899,
Realty Professionals
Bought with:
Pepe Miranda, SA00236516
Genesis, LLC, Realtors
Source: Sunflower AOR,MLS#: 230076
Facts & features
Interior
Bedrooms & bathrooms
- Bedrooms: 4
- Bathrooms: 2
- Full bathrooms: 1
- 1/2 bathrooms: 1
Primary bedroom
- Level: Upper
- Area: 194.81
- Dimensions: 16.10x12.10
Bedroom 2
- Level: Upper
- Area: 171.82
- Dimensions: 14.2x12.1
Bedroom 3
- Level: Upper
- Area: 130.54
- Dimensions: 12.2x10.7
Bedroom 4
- Level: Basement
- Area: 240
- Dimensions: 10x24
Dining room
- Level: Main
- Area: 125.44
- Dimensions: 11.2x11.2
Family room
- Level: Lower
- Area: 246.44
- Dimensions: 20.2x12.2
Kitchen
- Level: Main
- Area: 158.76
- Dimensions: 12.6x12.6
Laundry
- Level: Basement
- Dimensions: 11x11 unfinished
Living room
- Level: Main
- Area: 200.68
- Dimensions: 17.3x11.6
Heating
- Natural Gas
Cooling
- Central Air
Appliances
- Included: Electric Cooktop, Dishwasher, Disposal, Cable TV Available
- Laundry: In Basement, Separate Room
Features
- Flooring: Vinyl, Carpet
- Basement: Concrete,Slab,Partial,Partially Finished,Walk-Out Access
- Number of fireplaces: 1
- Fireplace features: One, Family Room
Interior area
- Total structure area: 1,961
- Total interior livable area: 1,961 sqft
- Finished area above ground: 1,461
- Finished area below ground: 500
Property
Parking
- Parking features: Attached, Auto Garage Opener(s)
- Has attached garage: Yes
Features
- Levels: Multi/Split
- Patio & porch: Patio
- Fencing: Fenced
Lot
- Size: 0.27 Acres
- Dimensions: 120 x 98 irregular
- Features: Corner Lot, Sidewalk
Details
- Parcel number: 1461401005049000
- Special conditions: Standard,Arm's Length
Construction
Type & style
- Home type: SingleFamily
- Property subtype: Single Family Residence, Residential
Materials
- Roof: Composition
Condition
- Year built: 1967
Utilities & green energy
- Water: Public
- Utilities for property: Cable Available
Community & neighborhood
Location
- Region: Topeka
- Subdivision: Briarwood West
Price history
| Date | Event | Price |
|---|---|---|
| 8/31/2023 | Sold | -- |
Source: | ||
| 7/19/2023 | Pending sale | $175,000$89/sqft |
Source: | ||
| 7/18/2023 | Listed for sale | $175,000+40%$89/sqft |
Source: | ||
| 4/28/2015 | Sold | -- |
Source: | ||
| 9/28/2014 | Price change | $124,980-3%$64/sqft |
Source: RE/MAX Associates Of Topeka #180169 | ||
Public tax history
| Year | Property taxes | Tax assessment |
|---|---|---|
| 2025 | -- | $21,794 +5% |
| 2024 | $2,919 +3% | $20,757 +6% |
| 2023 | $2,833 +8.5% | $19,581 +12% |
Find assessor info on the county website
Neighborhood: Briarwood
Nearby schools
GreatSchools rating
- 5/10Jardine ElementaryGrades: PK-5Distance: 0.1 mi
- 6/10Jardine Middle SchoolGrades: 6-8Distance: 0.1 mi
- 5/10Topeka High SchoolGrades: 9-12Distance: 2.9 mi
Schools provided by the listing agent
- Elementary: Jardine Elementary School/USD 501
- Middle: Jardine Middle School/USD 501
- High: Topeka West High School/USD 501
Source: Sunflower AOR. This data may not be complete. We recommend contacting the local school district to confirm school assignments for this home.

