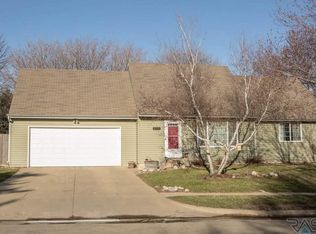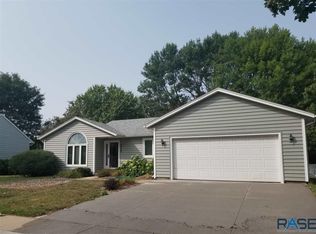Welcome to Chef Dominique's very charming sanctuary. This multilevel home has a sweet architectural style that has been thoughtfully remodeled and enhanced with numerous high-end modern amenities. Extraordinary social spaces include a gourmet kitchen with substantial appliances, double ovens and even a full sized wine frig! In addition a main floor living room and two additional family rooms! The kitchen is open to the vaulted living room and both feature engineered hard-wood floors. A ribbon of fire style fireplace will keep you toasty warm during the chilly evenings. Think of this as a high-end smaller home with dramatic spaces and upgrades. The intimate and secluded back yard features Michael's cedar fence all the way around for added privacy. Bring your cookbooks, you will be inspired to cook to your hearts content.
This property is off market, which means it's not currently listed for sale or rent on Zillow. This may be different from what's available on other websites or public sources.

