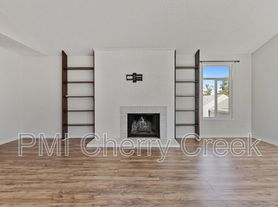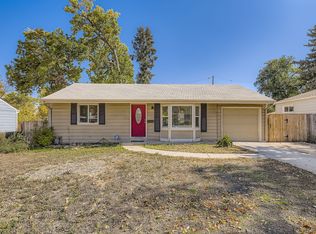Location: University Hills in Denver Property Highlights: This lovely home in Denver features a front porch with a beautiful front lawn. It is near the Highline Canal Trail perfect for daily walks and runs. The commute to Denver or DTC is not an issue as the home is located with easy access to I-25 and 285. Utilities Included: Some yard maintenance: mowing, bush trimming is included by the landlord but tenant retains responsibility for other aspects of lawn care. Trash removal provided by the City of Denver. Tenant-Responsible Utilities: All other utilities are paid by the tenant. Bedrooms & Bathrooms Bedrooms: 3 bedrooms (all on the main level). Bathrooms: 2 bathrooms (1 on the main level, 1 in the basement). Kitchen & Appliances Included Appliances: Refrigerator, stove, and dishwasher. Laundry: Washer and dryer included. Interior Details Flooring: Hardwood on the main level, carpet in the basement. Heating/Cooling: Central heat and A/C. Basement: Finished basement. Exterior Details Parking: Single-car detached garage. Street parking also available. Fencing: Fully fenced backyard. Fees, Restrictions & Pet Policy Pets are considered with a $35/month pet rent per pet. No pit bulls or pit-mixes permitted. An additional security deposit of $300 per pet. Lease & Application Details Security Deposit: Equal to one months rent Application Fee: $50 per adult In addition to rent, tenants will pay a monthly residence facilitation and payment processing fee of 1% of the monthly rental amount. Availability: 11/10/25! Applicants should be ready to start a lease within two weeks of the availability date. Lease Term: Flexible lease terms. Restrictions: No marijuana growing, and no smoking inside the property.
House for rent
$2,895/mo
3201 S Holly St, Denver, CO 80222
3beds
1,056sqft
Price may not include required fees and charges.
Singlefamily
Available Mon Nov 10 2025
Cats, dogs OK
Central air
In unit laundry
1 Parking space parking
Forced air
What's special
Fully fenced backyardFinished basementCarpet in the basementFront porchSingle-car detached garageBeautiful front lawn
- 3 days |
- -- |
- -- |
Travel times
Looking to buy when your lease ends?
Consider a first-time homebuyer savings account designed to grow your down payment with up to a 6% match & a competitive APY.
Facts & features
Interior
Bedrooms & bathrooms
- Bedrooms: 3
- Bathrooms: 2
- Full bathrooms: 2
Heating
- Forced Air
Cooling
- Central Air
Appliances
- Included: Dishwasher, Range, Refrigerator
- Laundry: In Unit
Features
- Flooring: Carpet, Wood
- Has basement: Yes
Interior area
- Total interior livable area: 1,056 sqft
Property
Parking
- Total spaces: 1
- Parking features: Covered
- Details: Contact manager
Features
- Exterior features: Detached Parking, Flooring: Wood, Heating system: Forced Air, In Unit, Pets - Breed Restrictions, Cats OK, Dogs OK, Yes
Details
- Parcel number: 0631426014000
Construction
Type & style
- Home type: SingleFamily
- Property subtype: SingleFamily
Condition
- Year built: 1953
Community & HOA
Location
- Region: Denver
Financial & listing details
- Lease term: 12 Months
Price history
| Date | Event | Price |
|---|---|---|
| 11/5/2025 | Listed for rent | $2,895-3.3%$3/sqft |
Source: REcolorado #1687583 | ||
| 7/29/2024 | Listing removed | -- |
Source: REcolorado #3712006 | ||
| 7/4/2024 | Listed for rent | $2,995+20%$3/sqft |
Source: REcolorado #3712006 | ||
| 8/16/2023 | Listing removed | -- |
Source: REcolorado #8001305 | ||
| 8/4/2023 | Listed for rent | $2,495+8.7%$2/sqft |
Source: REcolorado #8001305 | ||

