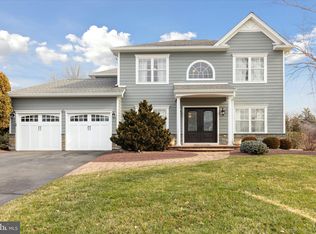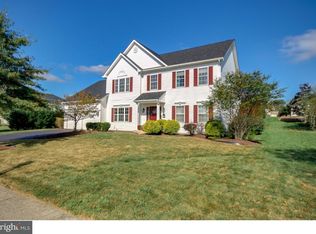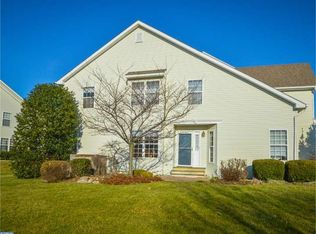NEW AND IMPROVED !!!! Freshly painted and new carpeting. NO STUCCO ISSUES HERE - Sellers had a whole new stucco fa~ade installed last year. Meeting all TOP OF THE LINE guidelines for stucco installation. Come take a look at this rarely offered Edgewood Model in the highly sought after Ridings Of Warrington Hunt. The Edgewood floor plan offers an amazing entrance foyer open to the formal living room and dining room. This is the perfect setting for large parties and gatherings. Providing open space for everyone to mix and mingle. The spectacular 2 story family room shows off a wall of windows, wood burning fire place and balcony look-out from the upper level. This over-sized kitchen offers plenty of cabinets, granite countertops and a beautiful back-splash. A heavy duty exhaust fan is built in over the range/oven. The corner sink area is filled with light from the 2 corner windows. A spacious breakfast room will accommodate a large table and features a sliding glass door to the enormous rear deck. Carefully planned landscaping is beautiful and provides nice privacy. A large 1st floor study with huge bay window would accommodate the work at home business person or a great space as a play room or study. A powder-room, laundry room and 2 car garage finish out the main level. Upstairs a wonderful owners suite features a luxurious bath with oval soaking tub and wide shower. The huge walk-in closet will accommodate the fasionista in anyone. 3 additional bedrooms have very large windows and spacious closest space. 2 balconies over-look the front foyer as well as the rear familyroom. The amazing full finished basement has a beautiful ceramic tile floor, large open area for game tables and large parties. A full wall bar area is great for putting out food and beverages. Glass French doors lead to a library room offering wall to wall bookcases. This space is only limited by your imagination. This feature packed home is situate on a green lush corner lot in the award winning Central Bucks School District. Located just off of County Line road, this makes it easy for commuters to the city. With easy access to Rt 309, PA Turnpike and the Blue Route. Make an appointment to see this very special architectural design and plan on calling it 'home'.
This property is off market, which means it's not currently listed for sale or rent on Zillow. This may be different from what's available on other websites or public sources.



