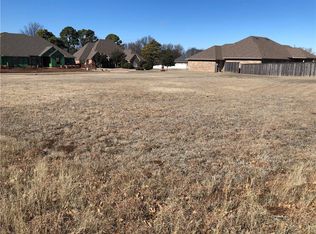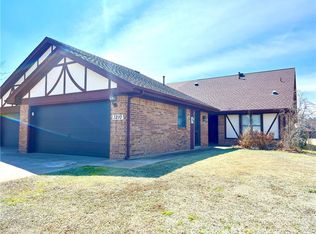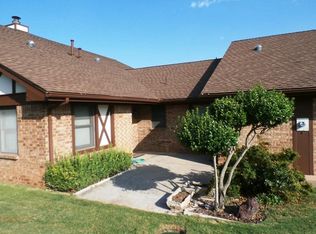Sold for $385,000 on 09/12/25
$385,000
3201 Pondridge Rd, Chickasha, OK 73018
4beds
2,301sqft
Single Family Residence
Built in 2025
0.34 Acres Lot
$387,400 Zestimate®
$167/sqft
$2,356 Estimated rent
Home value
$387,400
$325,000 - $461,000
$2,356/mo
Zestimate® history
Loading...
Owner options
Explore your selling options
What's special
New Home Under Construction! This home will be a Show Stopper! Located on a large corner lot directly across the street from a golf course, this home will have 4 bedroom, an office, 2 1/2 bathrooms and a 3 car garage. The living room will include a vaulted ceiling and a fireplace. The kitchen will feature 3 cm granite counter tops, custom cabinetry, island, pantry, the cooktop will be surrounded in a stone archway, wall mounted oven and microwave and dishwasher and will lead into the dining area. The large owners suite features a tray ceiling and leads to the en suite bathroom with granite countertops, double sinks, soaker tub, separate shower area leading to the large walk in closet. The 2nd bedroom is on the same side as the owners suite and would be perfect for a nursery, guest room or exercise room. The 3 and 4th bedrooms are on the opposite side of the home and have a bathroom between them that will have granite counter tops and double sinks. There is a half bath off of the living area. This home has energy saving in mind and will have spray foam insulation in the walls and attic, vinyl windows and foam backed garage doors. There will be a covered front porch and large covered back porch, perfect for watching the sun rise! This home is being built by a local builder with over 30 years experience and is schedule to be completed in August 2025. It will include a 1 year builders warranty. Don't delay in making this stunning home yours.
Zillow last checked: 8 hours ago
Listing updated: September 12, 2025 at 08:04pm
Listed by:
Jo Lyn Clifton 405-361-0914,
Metro Brokers of Oklahoma
Bought with:
Suehzen Mosley, 172182
Century 21 Mosley
Source: MLSOK/OKCMAR,MLS#: 1162138
Facts & features
Interior
Bedrooms & bathrooms
- Bedrooms: 4
- Bathrooms: 3
- Full bathrooms: 2
- 1/2 bathrooms: 1
Heating
- Central
Cooling
- Has cooling: Yes
Appliances
- Included: Dishwasher, Water Heater, Built-In Electric Oven
- Laundry: Laundry Room
Features
- Stained Wood
- Flooring: Carpet, Tile
- Windows: Vinyl Frame
- Number of fireplaces: 1
- Fireplace features: Electric
Interior area
- Total structure area: 2,301
- Total interior livable area: 2,301 sqft
Property
Parking
- Total spaces: 3
- Parking features: Concrete
- Garage spaces: 3
Features
- Levels: One
- Stories: 1
- Patio & porch: Patio, Porch
- Exterior features: Rain Gutters
Lot
- Size: 0.34 Acres
- Features: Corner Lot
Details
- Parcel number: 3201NONEPondridge73018
- Special conditions: None
Construction
Type & style
- Home type: SingleFamily
- Architectural style: Dallas
- Property subtype: Single Family Residence
Materials
- Brick, Stone
- Foundation: Slab
- Roof: Shingle
Condition
- Year built: 2025
Details
- Builder name: Willmon Development
Utilities & green energy
- Utilities for property: Public
Community & neighborhood
Location
- Region: Chickasha
HOA & financial
HOA
- Has HOA: Yes
- Services included: Greenbelt
Other
Other facts
- Listing terms: Cash,Conventional,Sell FHA or VA
Price history
| Date | Event | Price |
|---|---|---|
| 9/12/2025 | Sold | $385,000$167/sqft |
Source: | ||
| 4/3/2025 | Pending sale | $385,000$167/sqft |
Source: | ||
| 3/29/2025 | Listed for sale | $385,000$167/sqft |
Source: | ||
Public tax history
Tax history is unavailable.
Neighborhood: 73018
Nearby schools
GreatSchools rating
- 8/10Bill Wallace Ec CenterGrades: PK-1Distance: 0.9 mi
- 6/10Chickasha Middle SchoolGrades: 7-8Distance: 1.9 mi
- 5/10Chickasha High SchoolGrades: 9-12Distance: 2.5 mi
Schools provided by the listing agent
- Elementary: Bill Wallace EC Ctr
- Middle: Chickasha MS
- High: Chickasha HS
Source: MLSOK/OKCMAR. This data may not be complete. We recommend contacting the local school district to confirm school assignments for this home.
Get a cash offer in 3 minutes
Find out how much your home could sell for in as little as 3 minutes with a no-obligation cash offer.
Estimated market value
$387,400
Get a cash offer in 3 minutes
Find out how much your home could sell for in as little as 3 minutes with a no-obligation cash offer.
Estimated market value
$387,400


