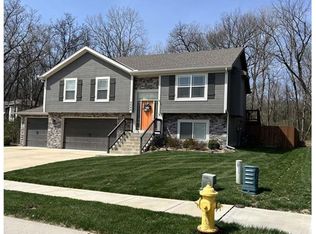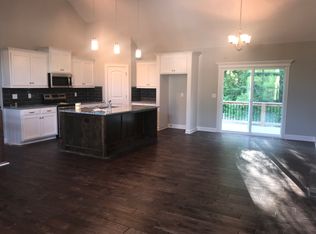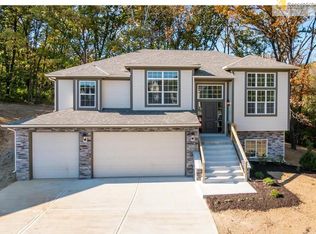Sold
Price Unknown
3201 NW 50th Ter, Riverside, MO 64150
4beds
1,846sqft
Single Family Residence
Built in 2019
0.32 Acres Lot
$417,100 Zestimate®
$--/sqft
$2,906 Estimated rent
Home value
$417,100
$396,000 - $438,000
$2,906/mo
Zestimate® history
Loading...
Owner options
Explore your selling options
What's special
Are you looking for nearly new and move in ready! Here it is, located on a spacious corner lot on a quiet cul-de-sac in one of Riverside's most sought after subdivisions. The split-entry leads to the main living area with vaulted ceilings, loads of sunlight and a cozy fireplace with contemporary touches. This space flows into the kitchen with an eat-in area large enough to have an ample sized dining table for hosting get togethers. The kitchen has an island, perfect to meal preparation/storage, stainless steel appliances and a large walk-in pantry. Step outside to the comfort and charm of a covered porch. The primary suite showcases designer touches in the walk-in shower, double vanity space and large closet. The laundry is conveniently steps from the three main floor bedrooms. The lower lever offers additional living space, another bedroom and full bathroom. Enjoy the outdoor patio area, complete with a privacy wall and plenty of room for entertaining and outdoor activities for pets and kids! Don't worry, the three-car oversized garage has tons of space. This home is in a prime location, quick access to downtown, shopping, entertainment, walking trails and the Park Hill Schools.
Zillow last checked: 8 hours ago
Listing updated: January 13, 2024 at 09:30am
Listing Provided by:
DeDe Dunn 913-488-7607,
RE/MAX Premier Realty
Bought with:
Kathryn Lask, BR00231883
Worth Clark Realty
Source: Heartland MLS as distributed by MLS GRID,MLS#: 2463539
Facts & features
Interior
Bedrooms & bathrooms
- Bedrooms: 4
- Bathrooms: 3
- Full bathrooms: 3
Primary bedroom
- Features: Carpet, Ceiling Fan(s)
- Level: First
Bedroom 2
- Features: Carpet, Ceiling Fan(s), Indirect Lighting
- Level: First
Bedroom 3
- Features: Carpet, Ceiling Fan(s), Indirect Lighting
- Level: First
Bedroom 4
- Features: Carpet, Ceiling Fan(s)
- Level: Basement
Primary bathroom
- Features: Ceramic Tiles, Double Vanity, Shower Only, Walk-In Closet(s)
- Level: First
Bathroom 2
- Features: Ceramic Tiles, Shower Over Tub
- Level: First
Bathroom 3
- Features: Ceramic Tiles, Shower Only
- Level: Basement
Great room
- Features: Ceiling Fan(s), Fireplace
- Level: First
Kitchen
- Features: Ceramic Tiles, Pantry, Wood Floor
- Level: First
Laundry
- Features: Ceramic Tiles
- Level: First
Recreation room
- Features: Carpet, Ceiling Fan(s)
- Level: Basement
Heating
- Forced Air
Cooling
- Electric
Appliances
- Laundry: Electric Dryer Hookup, Main Level
Features
- Custom Cabinets, Kitchen Island, Painted Cabinets, Pantry, Vaulted Ceiling(s), Walk-In Closet(s)
- Flooring: Wood
- Basement: Finished,Walk-Out Access
- Number of fireplaces: 1
- Fireplace features: Electric, Great Room
Interior area
- Total structure area: 1,846
- Total interior livable area: 1,846 sqft
- Finished area above ground: 1,384
- Finished area below ground: 462
Property
Parking
- Total spaces: 3
- Parking features: Attached, Garage Faces Front
- Attached garage spaces: 3
Features
- Patio & porch: Covered, Patio
Lot
- Size: 0.32 Acres
- Features: City Lot, Corner Lot
Details
- Parcel number: 198033300013112000
Construction
Type & style
- Home type: SingleFamily
- Architectural style: Traditional
- Property subtype: Single Family Residence
Materials
- Lap Siding, Stone Trim
- Roof: Composition
Condition
- Year built: 2019
Details
- Builder name: Chris Dalton Homes,
Utilities & green energy
- Sewer: Public Sewer
- Water: Public
Community & neighborhood
Location
- Region: Riverside
- Subdivision: Gate Woods
Other
Other facts
- Ownership: Private
Price history
| Date | Event | Price |
|---|---|---|
| 1/12/2024 | Sold | -- |
Source: | ||
| 12/11/2023 | Pending sale | $385,000$209/sqft |
Source: | ||
| 12/7/2023 | Listed for sale | $385,000+24.2%$209/sqft |
Source: | ||
| 12/4/2019 | Sold | -- |
Source: | ||
| 10/20/2019 | Pending sale | $309,980$168/sqft |
Source: Dalton Realty, LLC #2192108 Report a problem | ||
Public tax history
| Year | Property taxes | Tax assessment |
|---|---|---|
| 2024 | $4,056 -0.3% | $62,505 |
| 2023 | $4,070 +10.6% | $62,505 +11.8% |
| 2022 | $3,679 -0.3% | $55,908 |
Find assessor info on the county website
Neighborhood: 64150
Nearby schools
GreatSchools rating
- 7/10Southeast Elementary SchoolGrades: K-5Distance: 1.1 mi
- 5/10Walden Middle SchoolGrades: 6-8Distance: 1.1 mi
- 8/10Park Hill South High SchoolGrades: 9-12Distance: 1 mi
Schools provided by the listing agent
- Elementary: English Landing
- Middle: Lakeview
- High: Park Hill South
Source: Heartland MLS as distributed by MLS GRID. This data may not be complete. We recommend contacting the local school district to confirm school assignments for this home.
Get a cash offer in 3 minutes
Find out how much your home could sell for in as little as 3 minutes with a no-obligation cash offer.
Estimated market value
$417,100
Get a cash offer in 3 minutes
Find out how much your home could sell for in as little as 3 minutes with a no-obligation cash offer.
Estimated market value
$417,100


