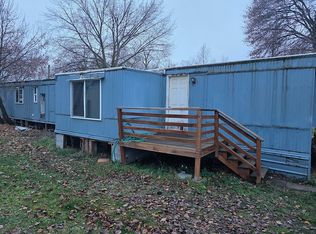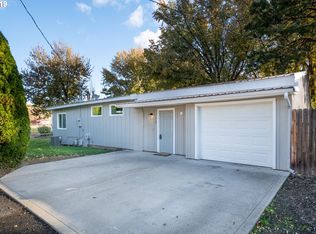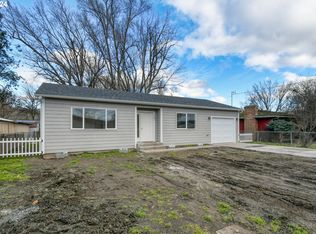Sold
$125,000
3201 NE Riverside Ave, Pendleton, OR 97801
4beds
1,909sqft
Residential, Single Family Residence
Built in 1920
6,098.4 Square Feet Lot
$127,000 Zestimate®
$65/sqft
$1,822 Estimated rent
Home value
$127,000
$113,000 - $144,000
$1,822/mo
Zestimate® history
Loading...
Owner options
Explore your selling options
What's special
Contractors special, cash or rehab loan. Come add your finishing touches to this 1909 sf(m/l) home, built in 1920. Some remodeling has been done. Hardwood floors, plumbed for gas fireplace in corner of dining room. Newer vinyl floors in hall and bath. Gas stove, convection microwave, large refrigerator, dishwasher, garbage disposal. Pantry in kitchen, on demand hot water tank. Solar vents in attic. Double pane vinyl windows F/A gas HVAC. Cedar fencing, wood deck, enclosed porch, 2 sheds.
Zillow last checked: 8 hours ago
Listing updated: December 03, 2024 at 12:40am
Listed by:
Marsha Morgan 541-377-5152,
Coldwell Banker Farley Company
Bought with:
Marsha Morgan, 930900241
Coldwell Banker Farley Company
Source: RMLS (OR),MLS#: 23670194
Facts & features
Interior
Bedrooms & bathrooms
- Bedrooms: 4
- Bathrooms: 2
- Full bathrooms: 2
- Main level bathrooms: 1
Primary bedroom
- Level: Main
Bedroom 2
- Level: Upper
Bedroom 3
- Level: Lower
Bedroom 4
- Level: Main
Dining room
- Level: Main
Kitchen
- Level: Main
Living room
- Level: Main
Heating
- Forced Air
Cooling
- Air Conditioning Ready
Appliances
- Included: Dishwasher, Disposal, Free-Standing Gas Range, Free-Standing Refrigerator, Microwave, Gas Water Heater
Features
- Flooring: Hardwood, Vinyl
- Windows: Vinyl Frames
- Basement: Crawl Space,Partial,Partially Finished
Interior area
- Total structure area: 1,909
- Total interior livable area: 1,909 sqft
Property
Parking
- Parking features: Driveway
- Has uncovered spaces: Yes
Accessibility
- Accessibility features: Accessible Full Bath, Accessible Hallway, Kitchen Cabinets, Main Floor Bedroom Bath, Parking, Utility Room On Main, Walkin Shower, Accessibility
Features
- Levels: Two
- Stories: 2
- Patio & porch: Deck, Porch
- Fencing: Fenced
- Has view: Yes
- View description: Trees/Woods
Lot
- Size: 6,098 sqft
- Features: Level, Trees, SqFt 5000 to 6999
Details
- Parcel number: 101718
- Zoning: R2
Construction
Type & style
- Home type: SingleFamily
- Property subtype: Residential, Single Family Residence
Materials
- Wood Siding
- Roof: Composition
Condition
- Resale
- New construction: No
- Year built: 1920
Utilities & green energy
- Gas: Gas
- Sewer: Public Sewer
- Water: Public
Community & neighborhood
Location
- Region: Pendleton
Other
Other facts
- Listing terms: Cash,Rehab
- Road surface type: Paved
Price history
| Date | Event | Price |
|---|---|---|
| 12/2/2024 | Sold | $125,000-28.6%$65/sqft |
Source: | ||
| 11/26/2024 | Pending sale | $175,000$92/sqft |
Source: | ||
| 10/2/2024 | Listed for sale | $175,000+113.4%$92/sqft |
Source: | ||
| 4/6/2006 | Sold | $82,000$43/sqft |
Source: Public Record Report a problem | ||
Public tax history
| Year | Property taxes | Tax assessment |
|---|---|---|
| 2024 | $1,509 -1% | $105,980 +6.1% |
| 2022 | $1,525 +3.2% | $99,910 +3% |
| 2021 | $1,478 +3.6% | $97,000 +3% |
Find assessor info on the county website
Neighborhood: 97801
Nearby schools
GreatSchools rating
- 5/10Washington Elementary SchoolGrades: K-5Distance: 1.1 mi
- 5/10Sunridge Middle SchoolGrades: 6-8Distance: 2.5 mi
- 5/10Pendleton High SchoolGrades: 9-12Distance: 2.6 mi
Schools provided by the listing agent
- Elementary: Washington
- Middle: Sunridge
- High: Pendleton
Source: RMLS (OR). This data may not be complete. We recommend contacting the local school district to confirm school assignments for this home.
Get pre-qualified for a loan
At Zillow Home Loans, we can pre-qualify you in as little as 5 minutes with no impact to your credit score.An equal housing lender. NMLS #10287.


