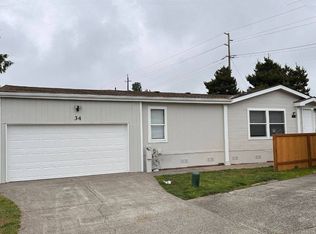Back on market, no fault of the home! Light and bright with open kitchen featuring eating bar, wood laminate floors and spacious eating area, large living room, utility room, master with walk in closet. New roof in 2019. Utilities run $120/month for sewer, water and garbage. Quiet community with long term residents. Lot lease space $680, Wtr, sewer, garbage $120 month.
This property is off market, which means it's not currently listed for sale or rent on Zillow. This may be different from what's available on other websites or public sources.
