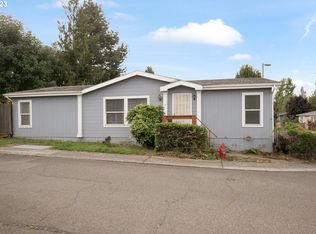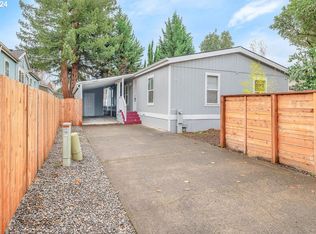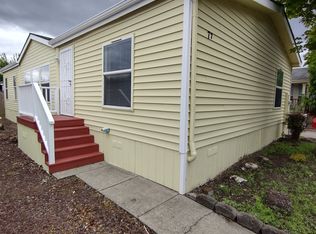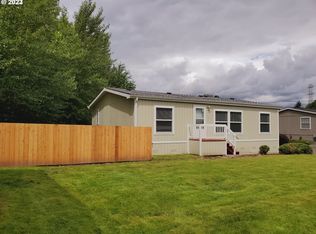Sold
$141,000
3201 NE 223rd Ave UNIT 20, Fairview, OR 97024
3beds
1,782sqft
Residential, Manufactured Home
Built in 1995
-- sqft lot
$171,100 Zestimate®
$79/sqft
$2,596 Estimated rent
Home value
$171,100
$151,000 - $197,000
$2,596/mo
Zestimate® history
Loading...
Owner options
Explore your selling options
What's special
Spacious Double Wide Manufactured home showcasing a functional open concept including a primary suite w/ walk-in shower, sizable kitchen w/ abundance of cabinet space, large family room and formal dining area. Tucked away in a quiet well kept MH Park within close proximity to Blue Lake. Enjoy the multi seasonal sunroom overlooking the low maintenance paver backyard that includes a large workshop and tool shed.
Zillow last checked: 8 hours ago
Listing updated: October 11, 2023 at 01:24am
Listed by:
Richard Willhite 503-453-4925,
Knipe Realty ERA Powered
Bought with:
Gina Shingler, 200603413
ERA Freeman & Associates
Source: RMLS (OR),MLS#: 23275995
Facts & features
Interior
Bedrooms & bathrooms
- Bedrooms: 3
- Bathrooms: 2
- Full bathrooms: 2
- Main level bathrooms: 2
Primary bedroom
- Features: Closet, Laminate Flooring, Shower, Suite, Wallto Wall Carpet
- Level: Main
- Area: 195
- Dimensions: 15 x 13
Bedroom 2
- Features: Closet, Laminate Flooring, Wallto Wall Carpet
- Level: Main
- Area: 110
- Dimensions: 11 x 10
Bedroom 3
- Features: Closet, Wallto Wall Carpet
- Level: Main
- Area: 110
- Dimensions: 11 x 10
Dining room
- Features: Ceiling Fan, Fireplace, Laminate Flooring
- Level: Main
- Area: 169
- Dimensions: 13 x 13
Family room
- Features: Fireplace, Wallto Wall Carpet
- Level: Main
- Area: 260
- Dimensions: 20 x 13
Kitchen
- Features: Disposal, Free Standing Range, Free Standing Refrigerator, High Ceilings, Plumbed For Ice Maker
- Level: Main
Living room
- Features: Wallto Wall Carpet
- Level: Main
- Area: 273
- Dimensions: 21 x 13
Heating
- Forced Air, Fireplace(s)
Appliances
- Included: Dishwasher, Disposal, Free-Standing Range, Free-Standing Refrigerator, Plumbed For Ice Maker, Range Hood, Stainless Steel Appliance(s), Electric Water Heater
- Laundry: Laundry Room
Features
- Ceiling Fan(s), High Speed Internet, Closet, High Ceilings, Shower, Suite, Kitchen Island
- Flooring: Laminate, Vinyl, Wall to Wall Carpet
- Windows: Double Pane Windows, Vinyl Frames
- Basement: Crawl Space
- Fireplace features: Pellet Stove
Interior area
- Total structure area: 1,782
- Total interior livable area: 1,782 sqft
Property
Parking
- Parking features: Carport, Driveway, Extra Deep Garage
- Has carport: Yes
- Has uncovered spaces: Yes
Accessibility
- Accessibility features: Accessible Entrance, Utility Room On Main, Accessibility
Features
- Stories: 1
- Patio & porch: Covered Deck, Covered Patio, Patio, Porch, Deck
- Exterior features: Garden, Yard
- Fencing: Fenced
Lot
- Features: Level, SqFt 0K to 2999
Details
- Additional structures: ToolShed
- Parcel number: M361242
- On leased land: Yes
- Lease amount: $975
Construction
Type & style
- Home type: MobileManufactured
- Property subtype: Residential, Manufactured Home
Materials
- T111 Siding
- Foundation: Block, Skirting
- Roof: Composition
Condition
- Resale
- New construction: No
- Year built: 1995
Utilities & green energy
- Sewer: Public Sewer
- Water: Public
- Utilities for property: Cable Connected
Community & neighborhood
Location
- Region: Fairview
- Subdivision: Mgen Mh Good Park East-County
Other
Other facts
- Body type: Double Wide
- Listing terms: Cash,Conventional
- Road surface type: Paved
Price history
| Date | Event | Price |
|---|---|---|
| 10/10/2023 | Sold | $141,000-6%$79/sqft |
Source: | ||
| 9/5/2023 | Pending sale | $149,999$84/sqft |
Source: | ||
| 8/18/2023 | Price change | $149,999-5.7%$84/sqft |
Source: | ||
| 7/10/2023 | Listed for sale | $159,000$89/sqft |
Source: | ||
Public tax history
| Year | Property taxes | Tax assessment |
|---|---|---|
| 2025 | $632 +10.4% | $35,110 +7.6% |
| 2024 | $572 +7.3% | $32,640 +7.9% |
| 2023 | $533 -60.9% | $30,240 -61.2% |
Find assessor info on the county website
Neighborhood: 97024
Nearby schools
GreatSchools rating
- 4/10Fairview Elementary SchoolGrades: K-5Distance: 0.5 mi
- 1/10Reynolds Middle SchoolGrades: 6-8Distance: 1.4 mi
- 1/10Reynolds High SchoolGrades: 9-12Distance: 2 mi
Schools provided by the listing agent
- Elementary: Fairview
- Middle: Reynolds
- High: Reynolds
Source: RMLS (OR). This data may not be complete. We recommend contacting the local school district to confirm school assignments for this home.
Get a cash offer in 3 minutes
Find out how much your home could sell for in as little as 3 minutes with a no-obligation cash offer.
Estimated market value
$171,100
Get a cash offer in 3 minutes
Find out how much your home could sell for in as little as 3 minutes with a no-obligation cash offer.
Estimated market value
$171,100



