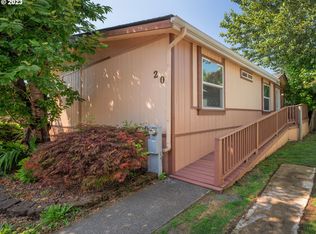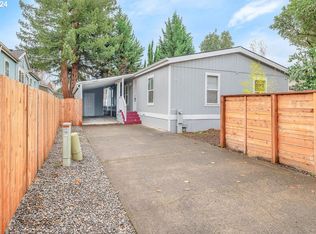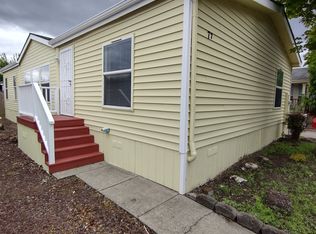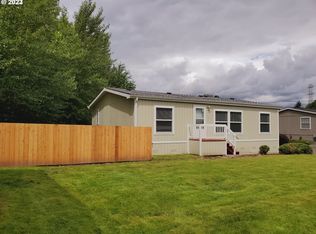Sold
$105,000
3201 NE 223rd Ave UNIT 16, Fairview, OR 97024
3beds
1,296sqft
Residential, Manufactured Home
Built in 1998
-- sqft lot
$155,200 Zestimate®
$81/sqft
$2,077 Estimated rent
Home value
$155,200
$132,000 - $185,000
$2,077/mo
Zestimate® history
Loading...
Owner options
Explore your selling options
What's special
This single level, 3bed/2bath home with an open floor plan has a large open kitchen with an island great for entertaining, large dining space, abundance of storage and high-end appliances. The primary suite includes a spacious bathroom with large walk-in shower and is on the opposite end of the other two bedrooms. Seller is licensed real estate agent in the state of Oregon. Seller willing to pay up to 5k in closing costs upon acceptable offer!!!! You don't want to miss this one!
Zillow last checked: 8 hours ago
Listing updated: November 08, 2025 at 09:00pm
Listed by:
Janelle Angel-Ramirez 503-839-8834,
Premiere Property Group, LLC
Bought with:
Benson Bui, 201243866
eXp Realty, LLC
Source: RMLS (OR),MLS#: 23230729
Facts & features
Interior
Bedrooms & bathrooms
- Bedrooms: 3
- Bathrooms: 2
- Full bathrooms: 2
- Main level bathrooms: 2
Primary bedroom
- Level: Main
Dining room
- Level: Main
Kitchen
- Features: Deck, Dishwasher, Eating Area, Island, Convection Oven, Plumbed For Ice Maker
- Level: Main
Living room
- Level: Main
Heating
- Forced Air
Cooling
- None
Appliances
- Included: Dishwasher, Free-Standing Range, Plumbed For Ice Maker, Stainless Steel Appliance(s), Convection Oven, Electric Water Heater
- Laundry: Laundry Room
Features
- High Ceilings, Eat-in Kitchen, Kitchen Island
- Flooring: Wall to Wall Carpet
- Windows: Vinyl Frames
- Basement: Storage Space
Interior area
- Total structure area: 1,296
- Total interior livable area: 1,296 sqft
Property
Parking
- Parking features: Carport, Driveway
- Has carport: Yes
- Has uncovered spaces: Yes
Accessibility
- Accessibility features: Accessible Approachwith Ramp, Accessible Doors, Accessible Entrance, Accessible Full Bath, Accessible Hallway, Ground Level, Main Floor Bedroom Bath, One Level, Parking, Walkin Shower, Accessibility
Features
- Stories: 1
- Patio & porch: Deck
- Fencing: Fenced
Lot
- Features: SqFt 0K to 2999
Details
- Additional structures: ToolShed
- Parcel number: M496399
- On leased land: Yes
- Lease amount: $1,100
Construction
Type & style
- Home type: MobileManufactured
- Property subtype: Residential, Manufactured Home
Materials
- T111 Siding
- Foundation: Skirting
- Roof: Composition
Condition
- Resale
- New construction: No
- Year built: 1998
Utilities & green energy
- Sewer: Public Sewer
- Water: Public
Green energy
- Water conservation: Dual Flush Toilet
Community & neighborhood
Location
- Region: Fairview
HOA & financial
HOA
- Has HOA: No
- HOA fee: $1,100 monthly
- Amenities included: Commons, Management, Sewer, Trash, Water
Other
Other facts
- Body type: Double Wide
- Listing terms: Cash,Conventional
- Road surface type: Concrete, Paved
Price history
| Date | Event | Price |
|---|---|---|
| 1/22/2024 | Sold | $105,000-8.6%$81/sqft |
Source: | ||
| 12/29/2023 | Pending sale | $114,900$89/sqft |
Source: | ||
| 12/27/2023 | Price change | $114,900-3.4%$89/sqft |
Source: | ||
| 11/11/2023 | Price change | $119,000-4.7%$92/sqft |
Source: | ||
| 10/23/2023 | Price change | $124,900-1.3%$96/sqft |
Source: | ||
Public tax history
| Year | Property taxes | Tax assessment |
|---|---|---|
| 2025 | $349 +14.4% | $19,110 +11.8% |
| 2024 | $305 +11.9% | $17,100 +12.9% |
| 2023 | $272 -75.5% | $15,150 -76.1% |
Find assessor info on the county website
Neighborhood: 97024
Nearby schools
GreatSchools rating
- 4/10Fairview Elementary SchoolGrades: K-5Distance: 0.5 mi
- 1/10Reynolds Middle SchoolGrades: 6-8Distance: 1.4 mi
- 1/10Reynolds High SchoolGrades: 9-12Distance: 2 mi
Schools provided by the listing agent
- Elementary: Fairview
- Middle: Reynolds
- High: Reynolds
Source: RMLS (OR). This data may not be complete. We recommend contacting the local school district to confirm school assignments for this home.
Get a cash offer in 3 minutes
Find out how much your home could sell for in as little as 3 minutes with a no-obligation cash offer.
Estimated market value
$155,200
Get a cash offer in 3 minutes
Find out how much your home could sell for in as little as 3 minutes with a no-obligation cash offer.
Estimated market value
$155,200



