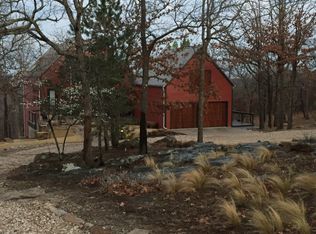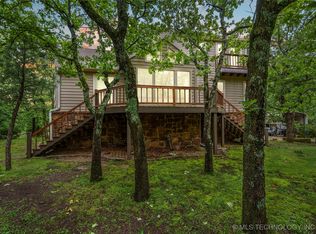Sold for $650,000
$650,000
3201 N Wild Mountain Rd, Tulsa, OK 74127
5beds
5,066sqft
Single Family Residence
Built in 1993
1.81 Acres Lot
$667,900 Zestimate®
$128/sqft
$3,898 Estimated rent
Home value
$667,900
Estimated sales range
Not available
$3,898/mo
Zestimate® history
Loading...
Owner options
Explore your selling options
What's special
Enjoy the peace and tranquility of this beautiful custom home on almost 2 acres, sit back and relax on your porch while watching the deer grazing past with unfettered access to the woods beyond. Wild Mountain Road is a long winding cul-de-sac with little to no traffic, but with easy access to downtown Tulsa and Sand Springs. This home has 4 bedrooms and 3.5 bathrooms in the main house, which is connected via corridor above the porte-cochere to a 684 square foot in-law apartment with full kitchen and bath, making a total of 5,066 square feet. The main house has multiple patios and balconies from which to enjoy the views. The central hub of the home is an updated chef's kitchen with eating area, pantry, induction stove stop and GE Monogram appliances. The great room has a wall of windows and 20 foot high ceilings. The master suite and game room share a balcony with views of Tulsa. Formal dining and a half bath round off the first floor. A fully finished, and not included in the square footage, is a 594 square foot basement which is currently configured as the owners hobby room/workshop, but could be easily converted to a movie room. A further 3 bedrooms with 2 full baths upstairs with a loft area overlooking the great room. The home is heated and cooled via a geothermal system. The 3 car garage has its own storage/workshop area. This property is an ideal home for those who love the outdoors, crave a bit of country living, while still enjoying the convenience of town amenities. Truly the best of both worlds!
Zillow last checked: 8 hours ago
Listing updated: August 01, 2024 at 08:41am
Listed by:
Tim Stevens 918-815-4392,
Keller Williams Advantage
Bought with:
Tracey Phillips, 180538
Thunder Ridge Realty, LLC
Source: MLS Technology, Inc.,MLS#: 2413206 Originating MLS: MLS Technology
Originating MLS: MLS Technology
Facts & features
Interior
Bedrooms & bathrooms
- Bedrooms: 5
- Bathrooms: 5
- Full bathrooms: 4
- 1/2 bathrooms: 1
Primary bedroom
- Description: Master Bedroom,Dress,Private Bath,Separate Closets,Walk-in Closet
- Level: First
Bedroom
- Description: Bedroom,Pullman Bath
- Level: Second
Bedroom
- Description: Bedroom,Pullman Bath
- Level: Second
Bedroom
- Description: Bedroom,Private Bath
- Level: Second
Primary bathroom
- Description: Master Bath,Bathtub,Double Sink,Full Bath,Separate Shower,Whirlpool
- Level: First
Bathroom
- Description: Hall Bath,Half Bath
- Level: First
Bonus room
- Description: Additional Room,In Law Plan
- Level: Second
Bonus room
- Description: Additional Room,Loft
- Level: Second
Dining room
- Description: Dining Room,Formal
- Level: First
Game room
- Description: Game/Rec Room,
- Level: First
Great room
- Description: Great Room/Combo,
- Level: First
Kitchen
- Description: Kitchen,Eat-In,Island,Pantry
- Level: First
Living room
- Description: Living Room,Fireplace,Great Room,Sunken
- Level: First
Recreation
- Description: Hobby Room,Workshop
- Level: Basement
Utility room
- Description: Utility Room,Inside,Separate,Sink
- Level: First
Heating
- Other, Geothermal, Heat Pump
Cooling
- Geothermal, Heat Pump, Other, 2 Units
Appliances
- Included: Built-In Oven, Cooktop, Dishwasher, Microwave, Oven, Range, Refrigerator, Electric Oven, Electric Range, Electric Water Heater
- Laundry: Washer Hookup, Electric Dryer Hookup
Features
- Granite Counters, Pullman Bath, Vaulted Ceiling(s), Ceiling Fan(s), Programmable Thermostat
- Flooring: Carpet, Tile, Wood
- Doors: Insulated Doors
- Windows: Aluminum Frames, Insulated Windows, Storm Window(s)
- Basement: Finished,Crawl Space,Partial
- Number of fireplaces: 1
- Fireplace features: Wood Burning
Interior area
- Total structure area: 5,066
- Total interior livable area: 5,066 sqft
Property
Parking
- Total spaces: 3
- Parking features: Attached, Garage, Porte-Cochere, Garage Faces Side, Shelves, Storage, Workshop in Garage
- Attached garage spaces: 3
Features
- Levels: Two,Multi/Split
- Stories: 2
- Patio & porch: Balcony, Patio, Porch
- Exterior features: Gravel Driveway, Sprinkler/Irrigation, Rain Gutters
- Pool features: None
- Fencing: None
- Has view: Yes
- View description: Mountain(s)
- Waterfront features: Other
- Body of water: Arkansas River
Lot
- Size: 1.81 Acres
- Features: Cul-De-Sac, Mature Trees, Sloped, Wooded
- Topography: Sloping
Details
- Additional structures: None, Garage Apartment, Pergola
- Parcel number: 570003893
Construction
Type & style
- Home type: SingleFamily
- Architectural style: Split Level
- Property subtype: Single Family Residence
Materials
- Brick, Wood Frame
- Foundation: Basement, Crawlspace
- Roof: Asphalt,Fiberglass
Condition
- Year built: 1993
Utilities & green energy
- Sewer: Septic Tank
- Water: Public, Rural
- Utilities for property: Cable Available, Electricity Available, Phone Available, Water Available
Green energy
- Energy efficient items: Doors, Windows
Community & neighborhood
Security
- Security features: Storm Shelter
Community
- Community features: Gutter(s)
Location
- Region: Tulsa
- Subdivision: The Wilderness
Other
Other facts
- Listing terms: Conventional
Price history
| Date | Event | Price |
|---|---|---|
| 8/1/2024 | Pending sale | $670,000+3.1%$132/sqft |
Source: | ||
| 7/31/2024 | Sold | $650,000-3%$128/sqft |
Source: | ||
| 6/26/2024 | Listed for sale | $670,000$132/sqft |
Source: | ||
| 6/26/2024 | Pending sale | $670,000$132/sqft |
Source: | ||
| 5/24/2024 | Price change | $670,000-3.6%$132/sqft |
Source: | ||
Public tax history
| Year | Property taxes | Tax assessment |
|---|---|---|
| 2024 | $5,738 +3.8% | $59,537 +3% |
| 2023 | $5,530 +1.5% | $57,803 +3% |
| 2022 | $5,446 +5.3% | $56,119 +3% |
Find assessor info on the county website
Neighborhood: 74127
Nearby schools
GreatSchools rating
- 3/10Greenwood Leadership AcademyGrades: PK-5Distance: 4.3 mi
- 3/10Central Middle SchoolGrades: 6-8Distance: 3.6 mi
- 1/10Central High SchoolGrades: 9-12Distance: 3.6 mi
Schools provided by the listing agent
- Elementary: Academy Central
- Middle: Central
- High: Central
- District: Tulsa - Sch Dist (1)
Source: MLS Technology, Inc.. This data may not be complete. We recommend contacting the local school district to confirm school assignments for this home.

Get pre-qualified for a loan
At Zillow Home Loans, we can pre-qualify you in as little as 5 minutes with no impact to your credit score.An equal housing lender. NMLS #10287.

