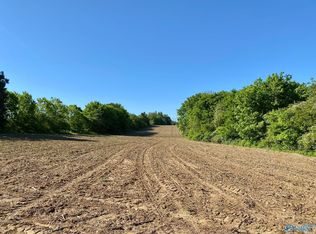Great little mini farm, 2117' brick house on 5 acres in peaceful rural location. Large oak shade trees, Huge covered porches to relax on. Solid Surface Counter tops, Nice Oak Cabinets, Nice Crown mold throughout, Fireplace, Storm Shelter room. Don't let this one get away!
This property is off market, which means it's not currently listed for sale or rent on Zillow. This may be different from what's available on other websites or public sources.
