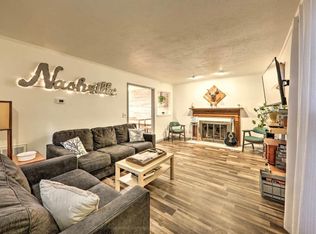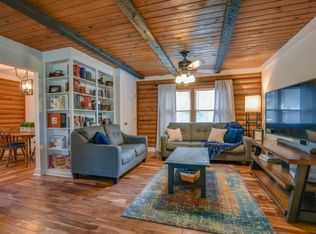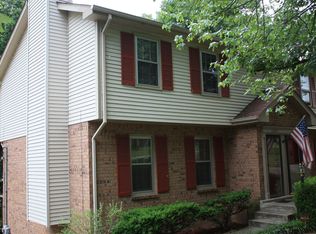Closed
$315,000
3201 Lumberjack Rd, Nashville, TN 37214
3beds
1,248sqft
Single Family Residence, Residential
Built in 1982
0.28 Acres Lot
$337,900 Zestimate®
$252/sqft
$1,813 Estimated rent
Home value
$337,900
$321,000 - $355,000
$1,813/mo
Zestimate® history
Loading...
Owner options
Explore your selling options
What's special
HVAC 4 years old. Charming 3 bedroom 2 bathroom home in Donelson. The main living area offers hardwood floors that continue throughout the bedrooms. The kitchen boasts tile floors and original white cabinets. Walk-out access to the covered deck right from the kitchen is great for entertaining. Master bedroom provides plenty of space with natural light and a full en suite bathroom. 2 additional bedrooms down the hall share a full bath. The HVAC is 3 years old! You will love this ideal location just minutes from BNA airport.
Zillow last checked: 8 hours ago
Listing updated: May 10, 2023 at 05:45am
Listing Provided by:
Gary Ashton 615-301-1650,
The Ashton Real Estate Group of RE/MAX Advantage,
Sean Patterson 615-430-0219,
The Ashton Real Estate Group of RE/MAX Advantage
Bought with:
Micah Paul Hartsfield, 359250
United Country - Columbia Realty & Auction
Source: RealTracs MLS as distributed by MLS GRID,MLS#: 2501238
Facts & features
Interior
Bedrooms & bathrooms
- Bedrooms: 3
- Bathrooms: 2
- Full bathrooms: 2
- Main level bedrooms: 3
Bedroom 1
- Features: Full Bath
- Level: Full Bath
- Area: 176 Square Feet
- Dimensions: 16x11
Bedroom 2
- Area: 121 Square Feet
- Dimensions: 11x11
Bedroom 3
- Area: 132 Square Feet
- Dimensions: 11x12
Dining room
- Area: 98 Square Feet
- Dimensions: 14x7
Kitchen
- Features: Eat-in Kitchen
- Level: Eat-in Kitchen
- Area: 182 Square Feet
- Dimensions: 14x13
Living room
- Area: 196 Square Feet
- Dimensions: 14x14
Heating
- Central, Electric
Cooling
- Central Air, Electric
Appliances
- Included: Dishwasher, Disposal, Microwave, Refrigerator, Electric Oven, Electric Range
- Laundry: Utility Connection
Features
- Ceiling Fan(s), Storage, Primary Bedroom Main Floor
- Flooring: Wood, Tile
- Basement: Crawl Space
- Has fireplace: No
Interior area
- Total structure area: 1,248
- Total interior livable area: 1,248 sqft
- Finished area above ground: 1,248
Property
Parking
- Total spaces: 2
- Parking features: Detached, Concrete, Driveway
- Carport spaces: 2
- Has uncovered spaces: Yes
Features
- Levels: One
- Stories: 1
- Patio & porch: Deck, Covered, Porch
Lot
- Size: 0.28 Acres
- Dimensions: 83 x 121
Details
- Parcel number: 10808006500
- Special conditions: Standard
Construction
Type & style
- Home type: SingleFamily
- Architectural style: Ranch
- Property subtype: Single Family Residence, Residential
Materials
- Brick, Vinyl Siding
- Roof: Shingle
Condition
- New construction: No
- Year built: 1982
Utilities & green energy
- Sewer: Public Sewer
- Water: Public
- Utilities for property: Electricity Available, Water Available, Cable Connected
Green energy
- Energy efficient items: Windows, Thermostat
Community & neighborhood
Security
- Security features: Fire Alarm, Security System, Smoke Detector(s)
Location
- Region: Nashville
- Subdivision: Larchwood
Price history
| Date | Event | Price |
|---|---|---|
| 5/10/2023 | Sold | $315,000-3.1%$252/sqft |
Source: | ||
| 3/27/2023 | Contingent | $325,000$260/sqft |
Source: | ||
| 3/23/2023 | Listed for sale | $325,000+185.1%$260/sqft |
Source: | ||
| 10/3/2018 | Listing removed | $1,350$1/sqft |
Source: Zillow Rental Manager Report a problem | ||
| 9/21/2018 | Listed for rent | $1,350$1/sqft |
Source: Zillow Rental Manager Report a problem | ||
Public tax history
| Year | Property taxes | Tax assessment |
|---|---|---|
| 2025 | -- | $67,400 +31.3% |
| 2024 | $1,500 | $51,350 |
| 2023 | $1,500 | $51,350 |
Find assessor info on the county website
Neighborhood: Villages of Larchwood
Nearby schools
GreatSchools rating
- 5/10Hickman Elementary SchoolGrades: PK-5Distance: 2.2 mi
- 3/10Donelson Middle SchoolGrades: 6-8Distance: 2.2 mi
- 3/10McGavock High SchoolGrades: 9-12Distance: 4 mi
Schools provided by the listing agent
- Elementary: Hickman Elementary
- Middle: Donelson Middle
- High: McGavock Comp High School
Source: RealTracs MLS as distributed by MLS GRID. This data may not be complete. We recommend contacting the local school district to confirm school assignments for this home.
Get a cash offer in 3 minutes
Find out how much your home could sell for in as little as 3 minutes with a no-obligation cash offer.
Estimated market value
$337,900


