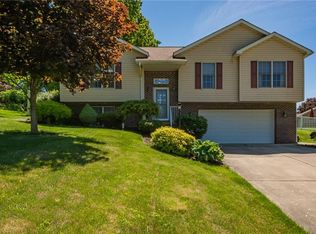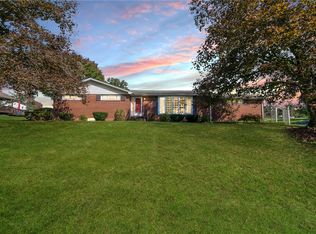Custom built and meticulously well maintained home with a touch of peaceful seclusion. The impressive driveway offers plenty of parking for guests or extra vehicles. The oversized garage can comfortably fit 2 cars and still have plenty of room for storage or a hobby area. The vaulted living room ceiling magnifies the already spacious room that spills into the formal dining room. Sliding glass doors lead you onto the back two tiered deck that overlooks the wonderfully manicured back lawn. The kitchen is spacious and is accented but a modern backsplash and sleek stainless steel appliances along with the intimate corner dining area. The master suite has a beautifully remodeled walk in shower and double sink. In the lower level you will enjoy the extremely large finished area that can be easily sectioned off into two different living spaces, office or hobby room. The half bath in the lower level has plumbing ready to covert into a full bath if you choose.
This property is off market, which means it's not currently listed for sale or rent on Zillow. This may be different from what's available on other websites or public sources.


