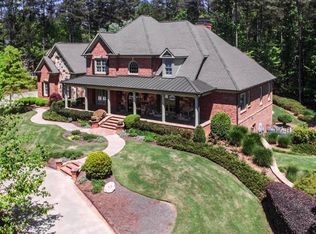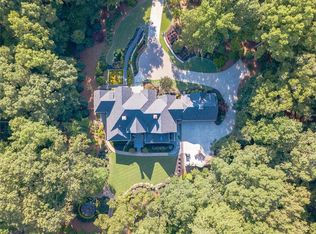Closed
$1,750,000
3201 Hobsons Ridge Trl NW, Acworth, GA 30101
8beds
--sqft
Single Family Residence
Built in 2003
2.64 Acres Lot
$1,737,400 Zestimate®
$--/sqft
$6,357 Estimated rent
Home value
$1,737,400
$1.62M - $1.88M
$6,357/mo
Zestimate® history
Loading...
Owner options
Explore your selling options
What's special
Motivated Seller! Every inch of this home, sitting on 2.6 acres bordering Corps of Engineer property, was masterfully designed by the original owner for beauty, functionality and limitless options for relaxation or gathering of family and friends. Main level garage has 4 stalls including a 15 ft high bay deep and tall enough for your boat / recreational vehicle. The elevator provides a convenient way to access each floor with ease. The kitchen is truly stunning, perfectly designed for both lavish dinner parties and cozy family nights at home. Featuring a mix of soapstone and granite countertops, two ovens, two microwave/convection ovens, two warming drawers, custom cabinetry, a 6-burner Thermidor cook top, a copper pot filler, under-cabinet and glass cabinet lighting, two dishwashers, two refrigerators (including a built-in Sub Zero refrigerator/freezer), a butler's pantry with an additional dishwasher and sink, and a custom pantry with pull-out storage and yet another sink-this space ensures that all your culinary needs are effortlessly met. The incredibly spacious Breakfast area and fireside keeping room enhance this space beautifully. The Owner's Suite on the main level boasts private access to the exterior patio and pool, a cozy fireplace, and a triple tray ceiling. The owner's bathroom is both luxurious and beautifully designed, featuring two custom-built closets, a jetted tub, elegant tile, and granite finishes. Attached to the owners suite is the media room which could also be a private office space. The second bedroom on the main level also with a fireplace and en suite bath, offers the perfect potential as an additional primary bedroom. Upstairs you will find the second laundry and the VERY spacious 5 secondary bedrooms. 3 with En suites, 2 with attached private work / play space, all with extra storage and very spacious walk in closets with custom shelving systems!! One has private entrance from the kitchen level garage. The terrace level serves as a complete living space with its own driveway access and a two-car garage. The full kitchen features a large island with seating for four, two built-in microwaves, a sink, dishwasher, abundant cabinetry, and a gas stove hook up. This level also includes a laundry room, spacious rec rooms, a bedroom with a fireplace and private access to the rear patio and pool, a soundproof music room, and plenty of additional storage. The private exterior caters to both relaxation and entertainment. Two large exterior upper and lower patios both have Ceiling fans, recessed lighting and fireplaces, The regulation size court with the adjustable net and high end Sport Court surface is suited for Basketball, pickle ball, badminton or tennis. 45000 gallon heated Gunite pool with tanning ledge and hot tub. Close to Allatoona Creek Park with miles of hiking and bike trails, Pitner Rd Dog Park, Downtown Acworth and top Cobb County Schools
Zillow last checked: 8 hours ago
Listing updated: September 23, 2025 at 12:44pm
Listed by:
Debi Smith 404-660-6652,
Atlanta Communities,
Stephen Smith 770-354-3393,
Atlanta Communities
Bought with:
Debi Smith, 291262
Atlanta Communities
Source: GAMLS,MLS#: 10585222
Facts & features
Interior
Bedrooms & bathrooms
- Bedrooms: 8
- Bathrooms: 7
- Full bathrooms: 6
- 1/2 bathrooms: 1
- Main level bathrooms: 2
- Main level bedrooms: 2
Dining room
- Features: Seats 12+
Kitchen
- Features: Kitchen Island, Walk-in Pantry
Heating
- Forced Air, Natural Gas, Zoned
Cooling
- Ceiling Fan(s), Central Air, Gas, Zoned
Appliances
- Included: Dishwasher, Disposal, Double Oven, Gas Water Heater, Microwave, Refrigerator
- Laundry: Mud Room, Upper Level
Features
- Bookcases, Central Vacuum, Master On Main Level, Sauna, Tray Ceiling(s), Walk-In Closet(s), Wet Bar
- Flooring: Hardwood
- Windows: Double Pane Windows
- Basement: Bath Finished,Exterior Entry,Finished,Full
- Number of fireplaces: 9
- Fireplace features: Basement, Living Room, Master Bedroom, Other, Outside
- Common walls with other units/homes: No Common Walls
Interior area
- Total structure area: 0
- Finished area above ground: 0
- Finished area below ground: 0
Property
Parking
- Total spaces: 6
- Parking features: Attached, Garage, Garage Door Opener, Kitchen Level, Side/Rear Entrance
- Has attached garage: Yes
Features
- Levels: Three Or More
- Stories: 3
- Has private pool: Yes
- Pool features: Heated, In Ground, Salt Water
- Fencing: Back Yard,Fenced
- Waterfront features: No Dock Or Boathouse
- Body of water: None
- Frontage type: Borders US/State Park
Lot
- Size: 2.64 Acres
- Features: Cul-De-Sac, Level, Private
Details
- Additional structures: Other, Tennis Court(s)
- Parcel number: 20011800200
- Other equipment: Home Theater, Intercom
Construction
Type & style
- Home type: SingleFamily
- Architectural style: Brick 4 Side,Traditional
- Property subtype: Single Family Residence
Materials
- Brick
- Roof: Composition
Condition
- Resale
- New construction: No
- Year built: 2003
Utilities & green energy
- Sewer: Septic Tank
- Water: Public
- Utilities for property: Cable Available, Electricity Available, Natural Gas Available, Underground Utilities, Water Available
Community & neighborhood
Security
- Security features: Carbon Monoxide Detector(s), Smoke Detector(s)
Community
- Community features: None
Location
- Region: Acworth
- Subdivision: HOBSONS RIDGE
HOA & financial
HOA
- Has HOA: Yes
- HOA fee: $250 annually
- Services included: Other
Other
Other facts
- Listing agreement: Exclusive Right To Sell
Price history
| Date | Event | Price |
|---|---|---|
| 9/23/2025 | Sold | $1,750,000-17.6% |
Source: | ||
| 8/15/2025 | Listed for sale | $2,125,000-13.3% |
Source: | ||
| 8/6/2025 | Listing removed | $2,450,000 |
Source: | ||
| 6/16/2025 | Price change | $2,450,000-10.9% |
Source: | ||
| 6/2/2025 | Price change | $2,750,000-5.2% |
Source: | ||
Public tax history
| Year | Property taxes | Tax assessment |
|---|---|---|
| 2024 | $5,763 +8.6% | $807,564 +11.5% |
| 2023 | $5,307 -68% | $724,140 +18.1% |
| 2022 | $16,578 +13.7% | $613,016 +17.4% |
Find assessor info on the county website
Neighborhood: 30101
Nearby schools
GreatSchools rating
- 6/10Frey Elementary SchoolGrades: PK-5Distance: 0.6 mi
- 7/10Durham Middle SchoolGrades: 6-8Distance: 0.6 mi
- 8/10Allatoona High SchoolGrades: 9-12Distance: 1.6 mi
Schools provided by the listing agent
- Elementary: Frey
- Middle: Durham
- High: Allatoona
Source: GAMLS. This data may not be complete. We recommend contacting the local school district to confirm school assignments for this home.
Get a cash offer in 3 minutes
Find out how much your home could sell for in as little as 3 minutes with a no-obligation cash offer.
Estimated market value$1,737,400
Get a cash offer in 3 minutes
Find out how much your home could sell for in as little as 3 minutes with a no-obligation cash offer.
Estimated market value
$1,737,400

