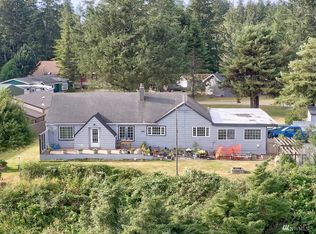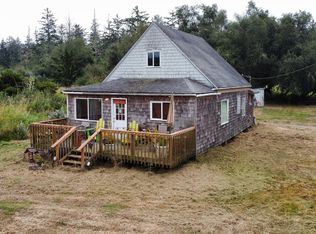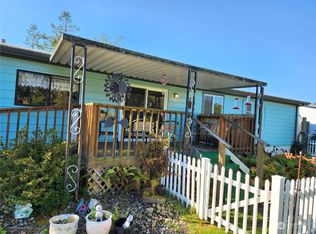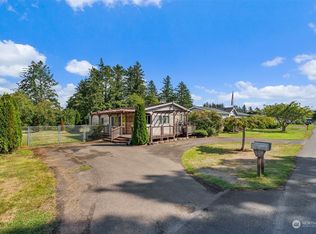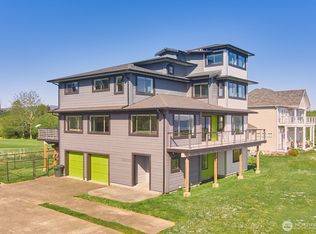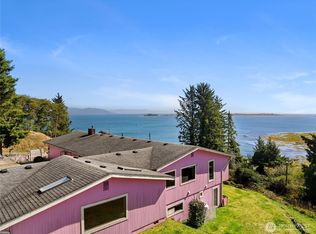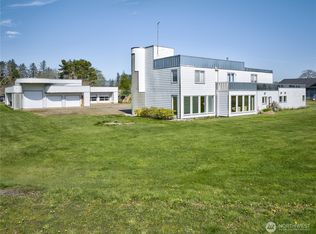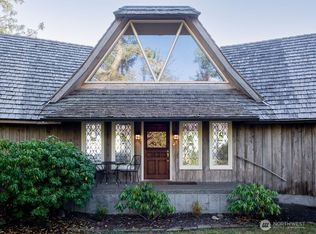LIVE YOUR BEST LIFE ON WA's COAST! This is the ultimate single-story custom home on 4.28 private acres. The LB Peninsula offers 28 miles of beaches, state parks, lakes, lighthouses, Willapa Bay, Columbia River, charming restaurants/specialty shops plus it's just a short drive to sales tax-free big box shopping in Oregon. This stunning rambler was built in 2010 & offers 3550 sq ft w/ground floor 704 sq ft apt. adjacent to the 32' x 60' workshop + storage rm. Inside, a wall of windows boast views of the park-like grounds featuring two ponds which attract beautiful waterfowl. Interior highlights include a true chef's kitchen, private primary suite w/jetted tub, huge mudroom/laundry rm, elegant home office & 2 guest bdrns w/ensuite baths.
Active
Listed by:
Michelle Jensen,
Coldwell Banker Danforth
$1,689,000
3201 Alt Hwy 101, Long Beach, WA 98624
4beds
4,254sqft
Est.:
Single Family Residence
Built in 2010
4.28 Acres Lot
$-- Zestimate®
$397/sqft
$-- HOA
What's special
Private acresPrivate primary suiteJetted tubWall of windowsPark-like groundsElegant home officeTwo ponds
- 319 days |
- 497 |
- 13 |
Zillow last checked: 8 hours ago
Listing updated: September 03, 2025 at 11:12am
Listed by:
Michelle Jensen,
Coldwell Banker Danforth
Source: NWMLS,MLS#: 2326437
Tour with a local agent
Facts & features
Interior
Bedrooms & bathrooms
- Bedrooms: 4
- Bathrooms: 5
- Full bathrooms: 4
- 1/2 bathrooms: 1
- Main level bathrooms: 4
- Main level bedrooms: 3
Primary bedroom
- Description: Separate from other bdrms
- Level: Main
Bedroom
- Description: Ensuite
- Level: Main
Bedroom
- Description: Ensuite
- Level: Main
Bathroom full
- Description: Primary bath has jetted tub
- Level: Main
Bathroom full
- Description: Private bath for guest bdrm
- Level: Main
Bathroom full
- Description: Private bath for guest bdrm
- Level: Main
Other
- Description: Has toilet & urinal
- Level: Main
Other
- Description: Main floor apt (ADU)
- Level: Main
Den office
- Description: Has french doors
- Level: Main
Dining room
- Description: Has french doors
- Level: Main
Entry hall
- Description: Solid core custom door
- Level: Main
Family room
- Description: Overlooks ponds
- Level: Main
Kitchen with eating space
- Description: Open concept
- Level: Main
Living room
- Description: Open concept
- Level: Main
Utility room
- Description: Lg. mudroom/laundry
- Level: Main
Heating
- Fireplace, 90%+ High Efficiency, Forced Air, Heat Pump, Hot Water Recirc Pump, Radiant, Stove/Free Standing, Electric, Propane, Wood
Cooling
- Central Air, Forced Air, HEPA Air Filtration
Appliances
- Included: Dishwasher(s), Double Oven, Dryer(s), Microwave(s), Refrigerator(s), Stove(s)/Range(s), Washer(s), Water Heater: Gas, Water Heater Location: Mechanical Rm.
Features
- Bath Off Primary, Ceiling Fan(s), Dining Room, High Tech Cabling, Walk-In Pantry
- Flooring: Ceramic Tile, Vinyl Plank, Carpet
- Doors: French Doors
- Windows: Double Pane/Storm Window, Skylight(s)
- Basement: None
- Number of fireplaces: 1
- Fireplace features: Gas, Wood Burning, Main Level: 1, Fireplace
Interior area
- Total structure area: 3,550
- Total interior livable area: 4,254 sqft
Video & virtual tour
Property
Parking
- Total spaces: 5
- Parking features: Driveway, Attached Garage, Detached Garage
- Attached garage spaces: 5
Features
- Levels: One
- Stories: 1
- Entry location: Main
- Patio & porch: Bath Off Primary, Ceiling Fan(s), Double Pane/Storm Window, Dining Room, Fireplace, French Doors, High Tech Cabling, Jetted Tub, Security System, Skylight(s), Vaulted Ceiling(s), Walk-In Closet(s), Walk-In Pantry, Water Heater, Wet Bar, Wired for Generator
- Spa features: Bath
- Has view: Yes
- View description: Territorial
Lot
- Size: 4.28 Acres
- Features: Drought Resistant Landscape, Open Lot, Secluded, Cable TV, Deck, Fenced-Partially, Gated Entry, Green House, High Speed Internet, Irrigation, Outbuildings, Patio, Propane, Shop
- Topography: Level,Partial Slope,Terraces
- Residential vegetation: Fruit Trees, Garden Space, Wooded
Details
- Additional structures: ADU Beds: 1, ADU Baths: 1
- Parcel number: 1011265291
- Zoning: RR
- Zoning description: Jurisdiction: County
- Special conditions: Standard
- Other equipment: Wired for Generator
Construction
Type & style
- Home type: SingleFamily
- Architectural style: Traditional
- Property subtype: Single Family Residence
Materials
- Cement Planked, Stone, Wood Siding, Cement Plank
- Foundation: Poured Concrete
- Roof: Composition
Condition
- Very Good
- Year built: 2010
Utilities & green energy
- Electric: Company: PUD
- Sewer: Septic Tank
- Water: Public, Company: Ilwaco Water
- Utilities for property: Spectrum, Spectrum
Community & HOA
Community
- Security: Security System
- Subdivision: Ilwaco
HOA
- HOA phone: 253-509-3395
Location
- Region: Ilwaco
Financial & listing details
- Price per square foot: $397/sqft
- Annual tax amount: $7,153
- Date on market: 5/27/2024
- Cumulative days on market: 629 days
- Listing terms: Cash Out,Conventional,VA Loan
- Inclusions: Dishwasher(s), Double Oven, Dryer(s), Microwave(s), Refrigerator(s), Stove(s)/Range(s), Washer(s)
- Road surface type: Dirt
Estimated market value
Not available
Estimated sales range
Not available
Not available
Price history
Price history
| Date | Event | Price |
|---|---|---|
| 6/20/2025 | Price change | $1,689,000-8.7%$397/sqft |
Source: | ||
| 1/28/2025 | Listed for sale | $1,850,000$435/sqft |
Source: | ||
Public tax history
Public tax history
Tax history is unavailable.BuyAbility℠ payment
Est. payment
$10,159/mo
Principal & interest
$8414
Property taxes
$1154
Home insurance
$591
Climate risks
Neighborhood: 98624
Nearby schools
GreatSchools rating
- NALong Beach Elementary SchoolGrades: K-2Distance: 2.7 mi
- 3/10Hilltop SchoolGrades: 6-8Distance: 1.6 mi
- 5/10Ilwaco Sr High SchoolGrades: 9-12Distance: 1.7 mi
- Loading
- Loading
