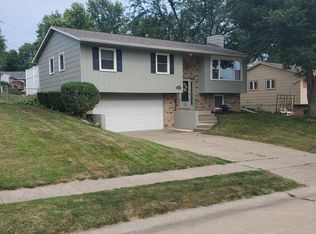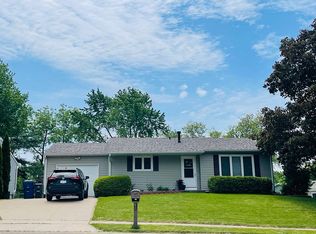This updated split-foyer style home is beautiful inside and out! Check out the main level with an open concept living room, informal dining room and kitchen. In the living room is a gorgeous, wood burning fireplace surrounded by stone and tile. The spacious informal dining room and kitchen have brand new stainless steel appliances. Check out the quartz counter-top and back splash! Just off the kitchen, is the rec room with six large windows for natural lighting and access to the back yard. The master bedroom, two other guest bedrooms and two full baths complete the main level. Down in the lower level, you'll find a 21 x 12 family room, which can be converted into a non-conforming fourth bedroom. You'll also find the laundry room. Outside, you'll find a fantastic two-tier deck and a hot tub. Also, great storage space under the deck with access from the exterior. This is a must-see home!
This property is off market, which means it's not currently listed for sale or rent on Zillow. This may be different from what's available on other websites or public sources.


