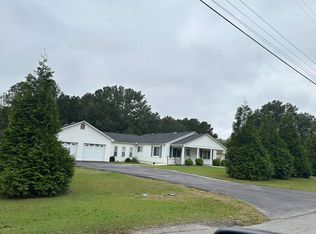Sold for $382,500 on 04/26/24
$382,500
3201 Foote Rd SW, Hartselle, AL 35640
4beds
1,956sqft
Single Family Residence
Built in ----
5 Acres Lot
$394,500 Zestimate®
$196/sqft
$1,426 Estimated rent
Home value
$394,500
$347,000 - $450,000
$1,426/mo
Zestimate® history
Loading...
Owner options
Explore your selling options
What's special
Quaint residence with 4 bedrooms & 2 baths nestled on a 5-acre parcel within the Hartselle School District. A charming separate "Little House" offers 1 bedroom and bath, with 519sf, perfect for a Mother-in-Law suite, guest cottage, She Shed or Man Cave. Main house showcases a split floorplan, eat-in kitchen, a separate dining room, and a spacious mudroom/pantry. Enjoy outdoor living with two decks and a convenient carport. With neutral paint hues throughout, this canvas eagerly awaits your personal touch to transform it into your dream home. Check out the virtually staged video of the home for a glimpse into the potential of this charming property. Homes share a water meter and septic tank.
Zillow last checked: 8 hours ago
Listing updated: April 26, 2024 at 10:00am
Listed by:
Dwight Tankersley 256-345-7831,
Agency On Main,
Jenny Tankersley 256-227-9599,
Agency On Main
Bought with:
Jason Pletsch, 120071
Exit Total Realty
Source: ValleyMLS,MLS#: 21855612
Facts & features
Interior
Bedrooms & bathrooms
- Bedrooms: 4
- Bathrooms: 2
- Full bathrooms: 2
Primary bedroom
- Features: Laminate Floor, Walk-In Closet(s)
- Level: First
- Area: 272
- Dimensions: 17 x 16
Bedroom 2
- Features: Wood Floor
- Level: First
- Area: 156
- Dimensions: 12 x 13
Bedroom 3
- Features: Wood Floor
- Level: First
- Area: 143
- Dimensions: 13 x 11
Bedroom 4
- Features: Tile
- Level: First
- Area: 240
- Dimensions: 20 x 12
Dining room
- Features: Wood Floor
- Level: First
- Area: 154
- Dimensions: 14 x 11
Kitchen
- Features: Vinyl
- Level: First
- Area: 180
- Dimensions: 12 x 15
Living room
- Features: Wood Floor
- Level: First
- Area: 247
- Dimensions: 13 x 19
Laundry room
- Features: Vinyl
- Area: 54
- Dimensions: 6 x 9
Heating
- Central 1
Cooling
- Central 1
Features
- Basement: Crawl Space
- Has fireplace: No
- Fireplace features: None
Interior area
- Total interior livable area: 1,956 sqft
Property
Features
- Levels: One
- Stories: 1
Lot
- Size: 5 Acres
Details
- Parcel number: 15 07 26 0 005 006.001
Construction
Type & style
- Home type: SingleFamily
- Architectural style: Ranch
- Property subtype: Single Family Residence
Condition
- Unknown
Utilities & green energy
- Sewer: Septic Tank
- Water: Public
Community & neighborhood
Location
- Region: Hartselle
- Subdivision: Metes And Bounds
Other
Other facts
- Listing agreement: Agency
Price history
| Date | Event | Price |
|---|---|---|
| 4/26/2024 | Sold | $382,500-0.6%$196/sqft |
Source: | ||
| 4/4/2024 | Contingent | $385,000$197/sqft |
Source: | ||
| 3/15/2024 | Listed for sale | $385,000+719.1%$197/sqft |
Source: | ||
| 9/25/2015 | Sold | $47,000-7.8%$24/sqft |
Source: | ||
| 8/20/2015 | Listed for sale | $51,000+10100%$26/sqft |
Source: Century 21 Prestige Prop.-Deca #1027366 | ||
Public tax history
| Year | Property taxes | Tax assessment |
|---|---|---|
| 2024 | $1,452 | $36,860 |
| 2023 | $1,452 | $36,860 |
| 2022 | $1,452 +47.6% | $36,860 +47.6% |
Find assessor info on the county website
Neighborhood: 35640
Nearby schools
GreatSchools rating
- 7/10Hartselle Intermediate SchoolGrades: 5-6Distance: 1.8 mi
- 10/10Hartselle Jr High SchoolGrades: 7-8Distance: 3.1 mi
- 8/10Hartselle High SchoolGrades: 9-12Distance: 3.3 mi
Schools provided by the listing agent
- Elementary: Barkley Bridge
- Middle: Hartselle Junior High
- High: Hartselle
Source: ValleyMLS. This data may not be complete. We recommend contacting the local school district to confirm school assignments for this home.

Get pre-qualified for a loan
At Zillow Home Loans, we can pre-qualify you in as little as 5 minutes with no impact to your credit score.An equal housing lender. NMLS #10287.
