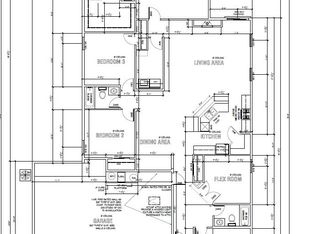Sold
Price Unknown
3201 Fennel Rd NE, Rio Rancho, NM 87144
5beds
3,634sqft
Single Family Residence
Built in 2018
0.79 Acres Lot
$870,200 Zestimate®
$--/sqft
$3,470 Estimated rent
Home value
$870,200
$809,000 - $940,000
$3,470/mo
Zestimate® history
Loading...
Owner options
Explore your selling options
What's special
Indulge in the epitome of luxury with this custom-built 5-bedroom, 4-bathroom estate, boasting unparalleled upgrades and refined elegance. From the lavish his-and-hers closets to the oversized 3-car extended garage, every detail exudes opulence. The chef's kitchen, complete with a double oven, granite countertops, and generous island beckons culinary adventures, while the outdoor oasis patio offers Mountain views, al fresco dining with a fully equipped mini-kitchen including natural gas outlet for grill. Butler pantry adds convenience, while in-law quarters boast a roll-in shower, and a separate entrance with patio. Heat and cool mini split in Garage for year round comfort. Meticulous attention to detail throughout, this home is a testament to luxury living at its finest.
Zillow last checked: 8 hours ago
Listing updated: July 18, 2025 at 02:46pm
Listed by:
Mishel Lee Fuentes,
Coldwell Banker Legacy
Bought with:
Robert Angelo Collins, 54937
EXP Realty, LLC
Source: SWMLS,MLS#: 1059571
Facts & features
Interior
Bedrooms & bathrooms
- Bedrooms: 5
- Bathrooms: 4
- Full bathrooms: 2
- 3/4 bathrooms: 1
- 1/2 bathrooms: 1
Primary bedroom
- Level: Main
- Area: 288
- Dimensions: 18 x 16
Bedroom 2
- Level: Main
- Area: 151.5
- Dimensions: 15 x 10.1
Bedroom 3
- Level: Main
- Area: 337.82
- Dimensions: 26.6 x 12.7
Bedroom 4
- Level: Main
- Area: 183.92
- Dimensions: 15.2 x 12.1
Bedroom 5
- Level: Main
- Area: 163.75
- Dimensions: 13.1 x 12.5
Kitchen
- Level: Main
- Area: 264.55
- Dimensions: 18.5 x 14.3
Living room
- Level: Main
- Area: 763.04
- Dimensions: 30.4 x 25.1
Heating
- Central, Forced Air, Multiple Heating Units, Natural Gas
Cooling
- Refrigerated
Appliances
- Included: Built-In Gas Oven, Built-In Gas Range, Double Oven, Dryer, Dishwasher, Disposal, Microwave, Range Hood, Washer
- Laundry: Washer Hookup, Electric Dryer Hookup, Gas Dryer Hookup
Features
- Attic, Ceiling Fan(s), Family/Dining Room, Garden Tub/Roman Tub, High Ceilings, In-Law Floorplan, Jack and Jill Bath, Kitchen Island, Living/Dining Room, Main Level Primary, Pantry, Skylights, Separate Shower, Walk-In Closet(s)
- Flooring: Tile
- Windows: Double Pane Windows, Insulated Windows, Skylight(s)
- Has basement: No
- Number of fireplaces: 1
- Fireplace features: Blower Fan, Glass Doors, Gas Log
Interior area
- Total structure area: 3,634
- Total interior livable area: 3,634 sqft
Property
Parking
- Total spaces: 3
- Parking features: Electricity, Heated Garage, Oversized
- Garage spaces: 3
Accessibility
- Accessibility features: None, Low Threshold Shower
Features
- Levels: One
- Stories: 1
- Patio & porch: Covered, Patio
- Exterior features: Courtyard, Fence, Private Yard, Sprinkler/Irrigation, Landscaping, Private Entrance
- Fencing: Back Yard,Gate
- Has view: Yes
Lot
- Size: 0.79 Acres
- Features: Corner Lot, Garden, Sprinklers In Rear, Landscaped, Trees, Views
Details
- Additional structures: None
- Parcel number: R070280
- Zoning description: R-1
Construction
Type & style
- Home type: SingleFamily
- Architectural style: Custom
- Property subtype: Single Family Residence
Materials
- Frame, Synthetic Stucco
- Roof: Flat,Pitched,Shingle
Condition
- Resale
- New construction: No
- Year built: 2018
Details
- Builder name: Twilight
Utilities & green energy
- Electric: 220 Volts in Garage
- Sewer: Public Sewer
- Water: Public
- Utilities for property: Cable Available, Electricity Connected, Natural Gas Connected, Phone Connected, Sewer Connected, Water Connected
Green energy
- Energy generation: None
- Water conservation: Rain Water Collection, Water-Smart Landscaping
Community & neighborhood
Security
- Security features: Security Gate
Community
- Community features: Common Grounds/Area
Location
- Region: Rio Rancho
- Subdivision: Vista Entrada
Other
Other facts
- Listing terms: Cash,Conventional,FHA,VA Loan
- Road surface type: Paved
Price history
| Date | Event | Price |
|---|---|---|
| 6/11/2024 | Sold | -- |
Source: | ||
| 4/17/2024 | Pending sale | $845,000$233/sqft |
Source: | ||
| 3/28/2024 | Listed for sale | $845,000$233/sqft |
Source: | ||
Public tax history
| Year | Property taxes | Tax assessment |
|---|---|---|
| 2025 | $9,744 +45.7% | $279,234 +48.8% |
| 2024 | $6,689 +2.7% | $187,607 +3% |
| 2023 | $6,515 +2% | $182,143 +3% |
Find assessor info on the county website
Neighborhood: 87144
Nearby schools
GreatSchools rating
- 6/10Sandia Vista Elementary SchoolGrades: PK-5Distance: 0.7 mi
- 8/10Mountain View Middle SchoolGrades: 6-8Distance: 1.5 mi
- 7/10V Sue Cleveland High SchoolGrades: 9-12Distance: 2.1 mi
Schools provided by the listing agent
- Elementary: Sandia Vista
- Middle: Mountain View
- High: V. Sue Cleveland
Source: SWMLS. This data may not be complete. We recommend contacting the local school district to confirm school assignments for this home.
Get a cash offer in 3 minutes
Find out how much your home could sell for in as little as 3 minutes with a no-obligation cash offer.
Estimated market value$870,200
Get a cash offer in 3 minutes
Find out how much your home could sell for in as little as 3 minutes with a no-obligation cash offer.
Estimated market value
$870,200
