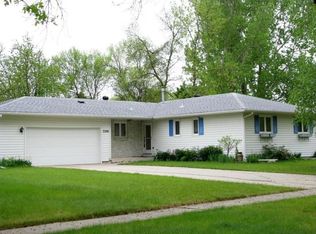Closed
Price Unknown
3201 Evergreen Rd N, Fargo, ND 58102
4beds
2,172sqft
Single Family Residence
Built in 1972
0.25 Acres Lot
$329,700 Zestimate®
$--/sqft
$2,247 Estimated rent
Home value
$329,700
$307,000 - $353,000
$2,247/mo
Zestimate® history
Loading...
Owner options
Explore your selling options
What's special
Welcome to your next home in one of North Fargo’s most desirable neighborhoods! Located near Longfellow Elementary School, this charming 4-level home offers room to grow and a layout designed for both comfort and functionality.
The main level features beautiful hardwood and tile floors, creating a warm and inviting living space.
Upstairs, you’ll find three bedrooms, including a primary bedroom with double closets and direct access to a full Hollywood bathroom.
The lower level includes a large family room, fourth bedroom with built-in shelving, and a convenient ¾ bath. The basement offers a generous storage room that could be finished for added living space, plus a bonus storage/hobby room and a utility room with washer and dryer included.
Situated on a corner lot with mature trees, the property also features a wood deck and an attached 2-stall garage.
This home has been lovingly maintained for many years and offers the perfect canvas for modern updates tailored to your style!
Zillow last checked: 11 hours ago
Listing updated: September 30, 2025 at 09:24pm
Listed by:
Nathan Larson 701-899-1145,
Park Co., REALTORS®
Bought with:
Kaia Ehrmantraut
REALTY XPERTS
Source: NorthstarMLS as distributed by MLS GRID,MLS#: 6705616
Facts & features
Interior
Bedrooms & bathrooms
- Bedrooms: 4
- Bathrooms: 2
- Full bathrooms: 1
- 3/4 bathrooms: 1
Bedroom 1
- Level: Upper
Bedroom 2
- Level: Upper
Bedroom 3
- Level: Upper
Bedroom 4
- Level: Lower
Bathroom
- Level: Upper
Bathroom
- Level: Lower
Bonus room
- Level: Basement
Dining room
- Level: Main
Family room
- Level: Lower
Kitchen
- Level: Main
Living room
- Level: Main
Storage
- Level: Basement
Utility room
- Level: Basement
Heating
- Boiler, Hot Water
Cooling
- Central Air
Appliances
- Included: Dishwasher, Dryer, Electric Water Heater, Exhaust Fan, Freezer, Range, Refrigerator, Washer
Features
- Flooring: Carpet, Hardwood, Tile
- Windows: Blinds
- Basement: Concrete
- Has fireplace: No
Interior area
- Total structure area: 2,172
- Total interior livable area: 2,172 sqft
- Finished area above ground: 1,086
- Finished area below ground: 560
Property
Parking
- Total spaces: 2
- Parking features: Attached, Concrete
- Attached garage spaces: 2
Accessibility
- Accessibility features: None
Features
- Levels: Four or More Level Split
- Patio & porch: Deck
Lot
- Size: 0.25 Acres
- Dimensions: 130' x 84'
- Features: Corner Lot
Details
- Foundation area: 1086
- Parcel number: 01100100370000
- Zoning description: Residential-Single Family
Construction
Type & style
- Home type: SingleFamily
- Property subtype: Single Family Residence
Materials
- Fiber Board, Frame
- Roof: Age Over 8 Years,Asphalt
Condition
- Age of Property: 53
- New construction: No
- Year built: 1972
Utilities & green energy
- Electric: Circuit Breakers
- Gas: Natural Gas
- Sewer: City Sewer/Connected
- Water: City Water/Connected
Community & neighborhood
Location
- Region: Fargo
- Subdivision: Golf Course 1st
HOA & financial
HOA
- Has HOA: No
Price history
| Date | Event | Price |
|---|---|---|
| 5/29/2025 | Sold | -- |
Source: | ||
| 5/14/2025 | Pending sale | $329,900$152/sqft |
Source: | ||
| 4/24/2025 | Listed for sale | $329,900$152/sqft |
Source: | ||
Public tax history
| Year | Property taxes | Tax assessment |
|---|---|---|
| 2024 | $951 -74.8% | $297,300 +5% |
| 2023 | $3,775 +7.8% | $283,100 +10% |
| 2022 | $3,503 +8.7% | $257,400 +7% |
Find assessor info on the county website
Neighborhood: Longfellow
Nearby schools
GreatSchools rating
- 9/10Longfellow Elementary SchoolGrades: K-5Distance: 0.3 mi
- 6/10Ben Franklin Middle SchoolGrades: 6-8Distance: 2.8 mi
- 8/10North High SchoolGrades: 9-12Distance: 1.3 mi
