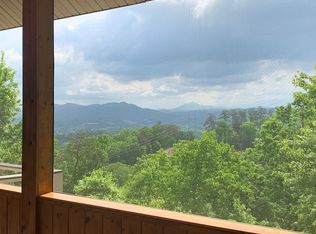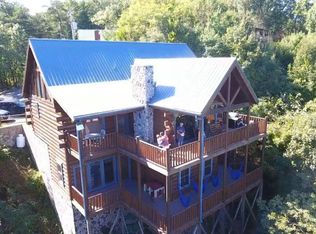Must See!! Beautiful brick Basement Rancher home situated on 5 acres overlooking Pigeon Forge. This home is 4 bedroom / 3 bedroom, with a walk-out basement. Walking in from the front door brings you do an open living room / dining room / kitchen. The living room has a soapstone wood burning stove. The kitchen is large with an island and plenty of cabinets as well as a walk in pantry! The kitchen also connects to the laundry room / mud room before stepping into a large 2 car garage. On the main floor is the master suite with master bedroom, two additional bedrooms and an office. Hardwood floors throughout the main floor. Also off of the living area is a screen in porch area measuring approx 38x12 to relax on during the summer.
This property is off market, which means it's not currently listed for sale or rent on Zillow. This may be different from what's available on other websites or public sources.


