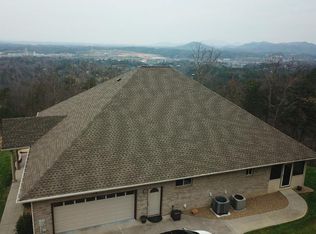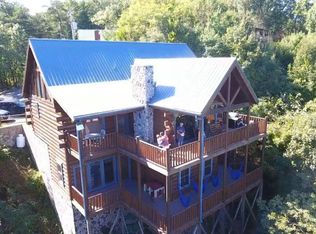Sweeping views of Pigeon Forge surrounded by natural East Tennessee wilderness. Sky High in the Smoky Mountains, this home is one of the only geographic locations that brings you close to nature and a stone throw away from the great city of Pigeon Forge. Recently UPDATED Kitchen has to be seen. This ALL Brick built rancher has over 5 acres of land, a gleaming pool that also overlooks the city life, 4 BED/3 BATH, Open Living, soapstone wood burning fireplace, and inviting sunroom to relax in. This home also has a detached workshop, and the driveway was also built with privacy in mind. This home has everything needed for the Smoky Mountain Sky High lifestyle.
This property is off market, which means it's not currently listed for sale or rent on Zillow. This may be different from what's available on other websites or public sources.


