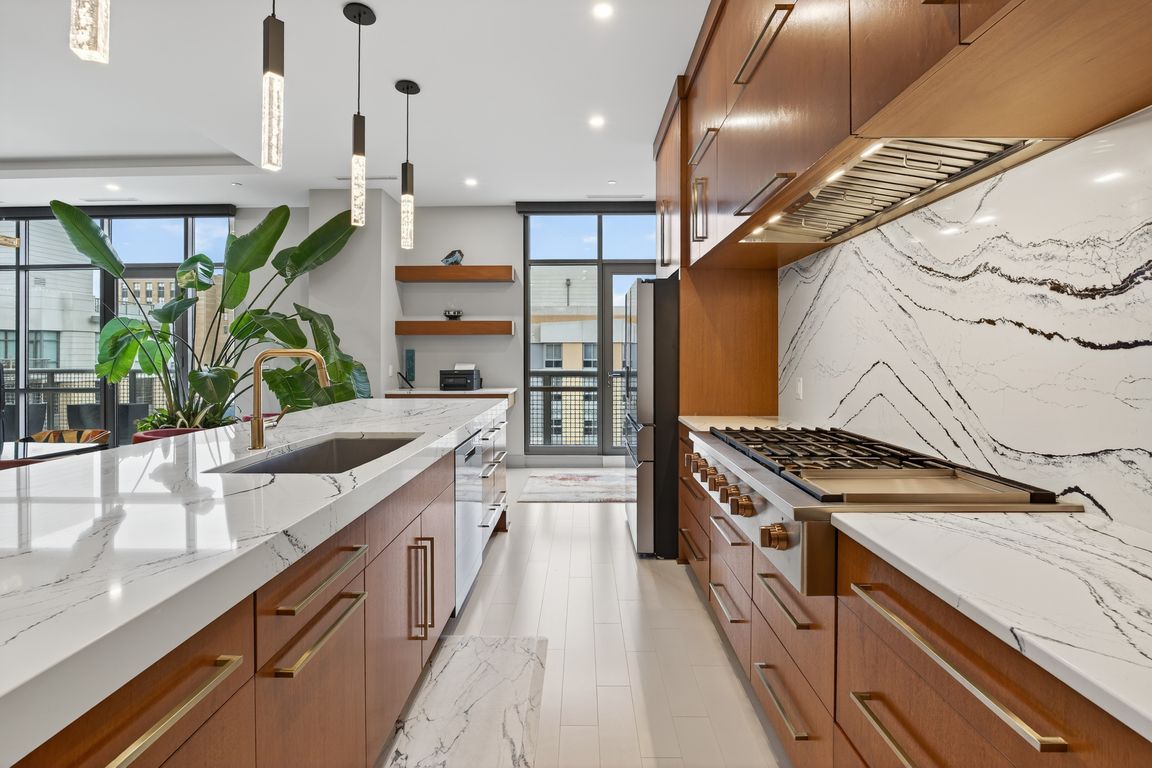
For sale
$1,300,000
3beds
2,736sqft
3201 Dodge Ct #5810, Omaha, NE 68131
3beds
2,736sqft
Condominium
Built in 2010
2 Attached garage spaces
$475 price/sqft
$1,259 monthly HOA fee
What's special
Wet barGourmet kitchenStunning built-insSpa-inspired primary suiteMaple hardwood flooringDesigner fixturesWalk-in pantry
Don't miss this extraordinary opportunity to own a luxury penthouse in the heart of Omaha, offering a refined urban lifestyle, complete with 24/7 security & concierge service. Step inside to discover a meticulously designed interior, featuring maple hardwood flooring, handcrafted Honduran mahogany cabinetry, & floor-to-ceiling windows with stunning panoramic views of ...
- 5 days |
- 475 |
- 8 |
Source: GPRMLS,MLS#: 22528917
Travel times
Living Room
Kitchen
Primary Bedroom
Zillow last checked: 7 hours ago
Listing updated: 18 hours ago
Listed by:
Deb Cizek 402-699-5223,
BHHS Ambassador Real Estate,
Andrea Critser 402-536-9860,
BHHS Ambassador Real Estate
Source: GPRMLS,MLS#: 22528917
Facts & features
Interior
Bedrooms & bathrooms
- Bedrooms: 3
- Bathrooms: 3
- Full bathrooms: 1
- 3/4 bathrooms: 1
- 1/2 bathrooms: 1
- Main level bathrooms: 3
Primary bedroom
- Level: Main
Bedroom 2
- Level: Main
Bedroom 3
- Level: Main
Primary bathroom
- Features: Full
Heating
- Natural Gas, Forced Air
Cooling
- Central Air
Appliances
- Included: Oven, Refrigerator, Dishwasher, Disposal, Microwave, Wine Refrigerator, Cooktop
Features
- Wet Bar, High Ceilings, Ceiling Fan(s)
- Has basement: No
- Number of fireplaces: 1
Interior area
- Total structure area: 2,736
- Total interior livable area: 2,736 sqft
- Finished area above ground: 2,736
- Finished area below ground: 0
Property
Parking
- Total spaces: 2
- Parking features: Heated Garage, Attached, Underground
- Attached garage spaces: 2
Features
- Levels: Other
- Patio & porch: Deck
- Fencing: None
Details
- Parcel number: 1741677376
Construction
Type & style
- Home type: Condo
- Property subtype: Condominium
- Attached to another structure: Yes
Materials
- Foundation: Concrete Perimeter
Condition
- Not New and NOT a Model
- New construction: No
- Year built: 2010
Utilities & green energy
- Sewer: Other
Community & HOA
Community
- Security: Fire Sprinkler System
- Subdivision: Midtown Crossing
HOA
- Has HOA: Yes
- Amenities included: Clubhouse, Water
- Services included: Maintenance Structure, Maintenance Grounds, Security, Snow Removal, Common Area Maintenance, Trash, Management
- HOA fee: $1,259 monthly
Location
- Region: Omaha
Financial & listing details
- Price per square foot: $475/sqft
- Annual tax amount: $12,077
- Date on market: 10/16/2025
- Listing terms: Conventional,Cash
- Ownership: Condominium