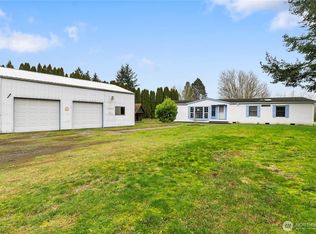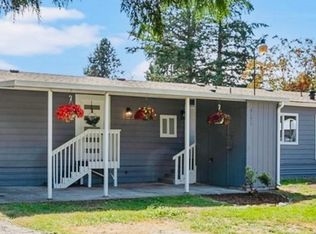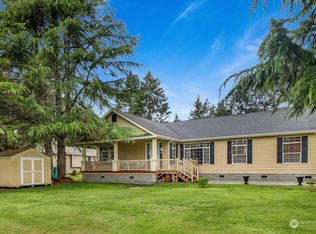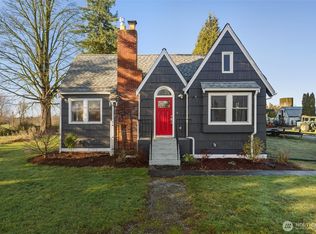Sold
Listed by:
Tommy Mutchler,
Real Broker LLC
Bought with: Windermere Real Estate Whatcom
$275,000
3201 Creasey Road, Custer, WA 98240
3beds
1,800sqft
Manufactured On Land
Built in 1981
0.48 Acres Lot
$487,800 Zestimate®
$153/sqft
$2,422 Estimated rent
Home value
$487,800
$444,000 - $537,000
$2,422/mo
Zestimate® history
Loading...
Owner options
Explore your selling options
What's special
Beautiful 3-bedroom, 2-bathroom rambler on nearly half an acre with stunning golf course views. This modern home features an open floor plan with a sleek kitchen, granite countertops, stainless steel appliances, and an eating bar. The primary bedroom boasts an en-suite bath with dual sinks and a large walk-in shower. Two bonus rooms provide extra space for a home office or rec room. Cozy up by the gas fireplace, and enjoy year-round outdoor entertaining with a covered patio, deck, and fenced yard. Additional perks include RV parking, outbuildings, high-speed internet, and an attached garage, all on a quiet, dead-end street in the Ferndale School District.
Zillow last checked: 8 hours ago
Listing updated: December 26, 2024 at 04:04am
Listed by:
Tommy Mutchler,
Real Broker LLC
Bought with:
Jessica Bates, 20122079
Windermere Real Estate Whatcom
Source: NWMLS,MLS#: 2294729
Facts & features
Interior
Bedrooms & bathrooms
- Bedrooms: 3
- Bathrooms: 2
- Full bathrooms: 2
- Main level bathrooms: 2
- Main level bedrooms: 3
Primary bedroom
- Level: Main
Bedroom
- Level: Main
Bedroom
- Level: Main
Bathroom full
- Level: Main
Bathroom full
- Level: Main
Bonus room
- Level: Main
Entry hall
- Level: Main
Family room
- Level: Main
Kitchen with eating space
- Level: Main
Living room
- Level: Main
Heating
- Fireplace(s), Forced Air
Cooling
- None
Appliances
- Included: Dishwasher(s), Dryer(s), Disposal, Microwave(s), Refrigerator(s), Stove(s)/Range(s), Washer(s), Garbage Disposal
Features
- Bath Off Primary, Ceiling Fan(s), Dining Room
- Flooring: Ceramic Tile, Vinyl Plank
- Windows: Double Pane/Storm Window
- Basement: None
- Number of fireplaces: 1
- Fireplace features: Gas, Main Level: 1, Fireplace
Interior area
- Total structure area: 1,800
- Total interior livable area: 1,800 sqft
Property
Parking
- Total spaces: 2
- Parking features: Attached Garage, RV Parking
- Attached garage spaces: 2
Features
- Levels: One
- Stories: 1
- Entry location: Main
- Patio & porch: Bath Off Primary, Ceiling Fan(s), Ceramic Tile, Double Pane/Storm Window, Dining Room, Fireplace, Vaulted Ceiling(s), Walk-In Closet(s)
- Has view: Yes
- View description: Golf Course, Territorial
Lot
- Size: 0.48 Acres
- Features: Paved, Cable TV, Deck, Fenced-Partially, Gas Available, Outbuildings, Patio, RV Parking
- Topography: Level
Details
- Parcel number: 4001261322560000
- Special conditions: Standard
Construction
Type & style
- Home type: MobileManufactured
- Property subtype: Manufactured On Land
Materials
- Wood Products
- Foundation: Slab, Tie Down
- Roof: Composition
Condition
- Year built: 1981
Utilities & green energy
- Sewer: Septic Tank
- Water: Community
- Utilities for property: Xfinity
Community & neighborhood
Location
- Region: Custer
- Subdivision: Custer
Other
Other facts
- Body type: Double Wide
- Listing terms: Cash Out,Conventional,FHA,USDA Loan,VA Loan
- Cumulative days on market: 174 days
Price history
| Date | Event | Price |
|---|---|---|
| 11/25/2024 | Sold | $275,000-43.3%$153/sqft |
Source: | ||
| 10/26/2024 | Pending sale | $485,000$269/sqft |
Source: | ||
| 10/16/2024 | Listed for sale | $485,000$269/sqft |
Source: | ||
| 10/10/2024 | Pending sale | $485,000$269/sqft |
Source: | ||
| 9/25/2024 | Listed for sale | $485,000+67.2%$269/sqft |
Source: | ||
Public tax history
| Year | Property taxes | Tax assessment |
|---|---|---|
| 2024 | $2,901 +13.9% | $370,915 +5.5% |
| 2023 | $2,548 -33.9% | $351,524 -24.6% |
| 2022 | $3,853 +21.6% | $466,316 +35% |
Find assessor info on the county website
Neighborhood: 98240
Nearby schools
GreatSchools rating
- 7/10Custer Elementary SchoolGrades: K-5Distance: 1 mi
- 5/10Horizon Middle SchoolGrades: 6-8Distance: 4.7 mi
- 5/10Ferndale High SchoolGrades: 9-12Distance: 6 mi



