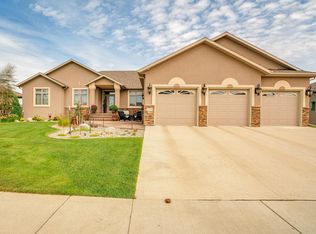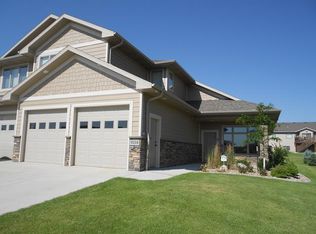3201 Clairmont Rd. 5 Bedroom 4 Bath 4010 sqf Promontory Point -5 Bedrooms, 3 Upstairs, 2 Downstairs -4 Bathrooms -Grand Entrance with 8 Foot Door and 8 Foot Sliding Door to Deck -Large Master Suite with Double Sinks, Whirlpool Tub, Shower and a Large Walk-in Closet -Gas with stone Fireplace in Main Living Room -Downstairs Bedrooms are Over-sized with Large walk-in Closets -Walkout Basement with Sliding Glass Door -110 in Theater Room with 7.1 Surround Sound and Automated lighting. Installed by Greenlight Systems in 2013. Over $10,000 Invested -Main Floor Laundry with 1/2 Bath -3 Stall Over-sized Garage. 3rd Stall Extended over 1100 Sq Ft. Heated, Hot and Cold water and Sink. Floor Drain. -Nine Foot walls on the main with vaulted Ceilings and Rope Lighting in entry, kitchen and Living Room -Upgraded Brush Nickle Faucets -Custom Oak Cabinets with walk-in Pantry and Granite Island and Counter tops -Replaced all appliances in 2013 to Frigidaire Gallery -Stucco Front with Steel Siding on sides and Back -Large Storage Room -Large Deck 3/4 Covered -Beautiful Views -Large Lot 14,955 Sq Ft. -7 Zone Sprinkler System installed by Brendals -Professional Land Scaping with Custom Curbing with Rope lighting Surrounds the House -Security System that controls Lighting and Heating and Door Access through your Smart Phone -Pet Safe Pro Underground Electric Fence installed in Front and Backyard. Never have to worry about your pet leaving the yard -Watch the Sun Rise and Set each day from the comfort of your home -House is up to date and Move-in Ready. No Landscaping, No Blinds, No Sprinklers or Lawn to put in if you build. -To build the same house with everything complete would be over $700,000 Our loss is your gain. Multiple Buildings: No Year Built: 2010 Property Type: Single Family Style: 1 Story Main Floor SF: 2,028 Total Square Footage: 2,028.00 Basement Finish SF Level 1: 1521 Basement Finish SF Level 2: 0 Total Garage Stalls: 3 Heating Type: Deck/Patio (yes/no): Yes Central Air (yes/no): Yes Fireplace (yes/no): Yes Room Count: Rooms Bedrooms Bath Rooms Main Floor 5 3 0 Basement 1 3 2 0 Land Information: Zoning: R5 Residential Single Family Lot Front: 107.79 Lot Rear: 90.84 Average Depth: 152 Lot Sq Ft: 14,955.00 -Call for your Private Showing Today. Serious qualified Buyers Only.
This property is off market, which means it's not currently listed for sale or rent on Zillow. This may be different from what's available on other websites or public sources.

