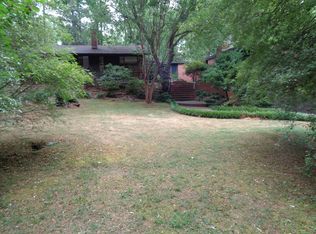A must see custom built home by one of Raleigh's finest builders. Offers a bright great room that flows into a gourmet kitchen. French doors lead to an outdoor deck and screened porch with a fireplace and infrared heaters, great for entertaining all year round. 1st floor owners suite with vaulted wood ceiling and a one of a kind bathroom. Spacious walk out basement with exercise room, bar, and wine cellar. Solar installed in 2020, a large wooded yard with plenty of privacy, ample space for a pool.
This property is off market, which means it's not currently listed for sale or rent on Zillow. This may be different from what's available on other websites or public sources.
