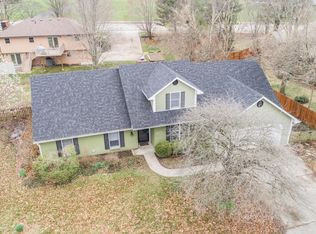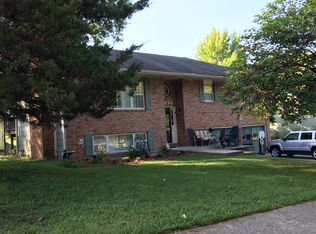Sold
Street View
Price Unknown
3201 Chapel Hill Rd, Columbia, MO 65203
3beds
2,072sqft
Single Family Residence
Built in 1978
10,350 Square Feet Lot
$330,300 Zestimate®
$--/sqft
$2,131 Estimated rent
Home value
$330,300
$304,000 - $357,000
$2,131/mo
Zestimate® history
Loading...
Owner options
Explore your selling options
What's special
This beautiful home is in an excellent location and has been meticulously maintained and updated throughout. Some of the features include plush upgraded carpet, engineered hardwood flooring, a renovated kitchen with granite, master ensuite with tiled shower, guest bath with soaker tub and tiled surround, fresh paint throughout, a whole house humidifier... the list goes on. This home is move-in ready and even includes two refrigerators and a washer and dryer! The French doors in the kitchen lead to a renewed deck overlooking a peaceful backyard with succulents, evergreens, blueberry bushes, and a garden with a strawberry patch and raspberries. On the home's lower level there's a spacious living area with luxury vinyl plank flooring, a beautiful wood burning fireplace, and a full bath. The second car garage bay was converted to flex space and includes a climate-controlled room that could be used for an office, art studio, storage, or a variety of purposes (this room is finished but is not included in the finished square footage!). The second car bay could easily be converted back to a garage if desired. The 12'x12' shed was built on-site and offers a ton of options for use! The SW location of this home is unbeatable with easy access to Fairview school, tennis courts, Twin Lakes Park and the MKT Trail, and groceries! Buyer or buyer's agent to verify all property information including sq footage, room sizes, zoning, schools, lot size, lot boundaries, subdivision restrictions, city ordinances, easements, utility services, historical data, etc.
Zillow last checked: 9 hours ago
Listing updated: May 28, 2025 at 03:02pm
Listed by:
Janine Jacoby 573-268-5423,
Berkshire Hathaway HomeServices | Vision Real Estate 573-449-6200
Bought with:
Trinity Higgins, 2021004205
EPIC Real Estate Group
Source: CBORMLS,MLS#: 426659
Facts & features
Interior
Bedrooms & bathrooms
- Bedrooms: 3
- Bathrooms: 3
- Full bathrooms: 3
Primary bedroom
- Level: Main
- Area: 184.15
- Dimensions: 14.5 x 12.7
Bedroom 1
- Level: Main
- Area: 103
- Dimensions: 10 x 10.3
Bedroom 2
- Level: Main
- Width: 10.3
Full bathroom
- Level: Main
- Area: 35.55
- Dimensions: 7.9 x 4.5
Full bathroom
- Level: Main
- Area: 63.2
- Dimensions: 8 x 7.9
Full bathroom
- Level: Lower
Dining room
- Level: Main
- Area: 128.4
- Dimensions: 12 x 10.7
Family room
- Level: Main
- Area: 313.24
- Dimensions: 19.1 x 16.4
Kitchen
- Level: Main
- Area: 126.48
- Dimensions: 12.4 x 10.2
Living room
- Description: L Shaped
- Level: Lower
- Area: 548.58
- Dimensions: 24.6 x 22.3
Workshop
- Description: Climate controlled in Garage
- Level: Lower
- Area: 82.95
- Dimensions: 10.5 x 7.9
Heating
- Forced Air, Electric
Appliances
- Included: Humidifier
Features
- High Speed Internet, Tub/Shower, Stand AloneShwr/MBR, Formal Dining, Granite Counters, Solid Surface Counters, Kitchen Island, Quartz Counters
- Flooring: Wood, Carpet, Tile
- Windows: Some Window Treatments
- Basement: Walk-Out Access
- Has fireplace: Yes
- Fireplace features: Air Circulating, Living Room, Basement, Insert, Wood Burning
Interior area
- Total structure area: 2,072
- Total interior livable area: 2,072 sqft
- Finished area below ground: 728
Property
Parking
- Total spaces: 1
- Parking features: Built-In, Attached, Paved
- Attached garage spaces: 1
- Has uncovered spaces: Yes
Features
- Patio & porch: Concrete, Back, Deck
- Exterior features: Vegetable Garden
- Fencing: Back Yard,Privacy,Wood
Lot
- Size: 10,350 sqft
- Dimensions: 90' x 115'
- Features: Cleared, Level, Rolling Slope, Curbs and Gutters
Details
- Additional structures: Lawn/Storage Shed
- Parcel number: 1651400011790001
- Zoning description: R-1 One- Family Dwelling*
Construction
Type & style
- Home type: SingleFamily
- Architectural style: Ranch
- Property subtype: Single Family Residence
Materials
- Foundation: Concrete Perimeter
- Roof: ArchitecturalShingle
Condition
- Year built: 1978
Utilities & green energy
- Electric: City
- Sewer: City
- Water: Public
- Utilities for property: Trash-City
Community & neighborhood
Location
- Region: Columbia
- Subdivision: University Park Addition
Other
Other facts
- Road surface type: Paved
Price history
| Date | Event | Price |
|---|---|---|
| 5/28/2025 | Sold | -- |
Source: | ||
| 4/27/2025 | Pending sale | $324,900$157/sqft |
Source: | ||
| 4/24/2025 | Listed for sale | $324,900-1.5%$157/sqft |
Source: | ||
| 4/22/2025 | Listing removed | -- |
Source: Owner Report a problem | ||
| 4/2/2025 | Price change | $329,900-1.2%$159/sqft |
Source: Owner Report a problem | ||
Public tax history
| Year | Property taxes | Tax assessment |
|---|---|---|
| 2025 | -- | $35,207 +14.5% |
| 2024 | $2,074 +0.8% | $30,742 |
| 2023 | $2,057 +8.1% | $30,742 +8% |
Find assessor info on the county website
Neighborhood: 65203
Nearby schools
GreatSchools rating
- 9/10Fairview Elementary SchoolGrades: PK-5Distance: 0.7 mi
- 5/10Smithton Middle SchoolGrades: 6-8Distance: 1.7 mi
- 7/10David H. Hickman High SchoolGrades: PK,9-12Distance: 3.4 mi
Schools provided by the listing agent
- Elementary: Fairview
- Middle: Smithton
- High: Hickman
Source: CBORMLS. This data may not be complete. We recommend contacting the local school district to confirm school assignments for this home.

