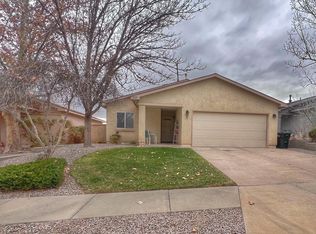Welcome to this lovely home in Northern Meadows. This home features a nice open living room with updated flooring as well as a fireplace for those chilly winter nights. Eat-in kitchen is bright and spacious and features updated stainless steel appliances. Master bedroom is spacious and has a nice master bathroom. Large backyard ready for your personal touch. This home is move in ready, come see it today.
This property is off market, which means it's not currently listed for sale or rent on Zillow. This may be different from what's available on other websites or public sources.
