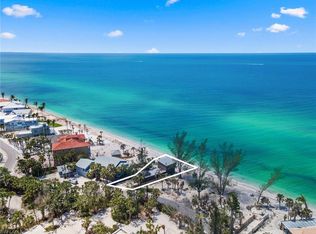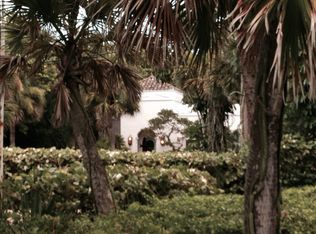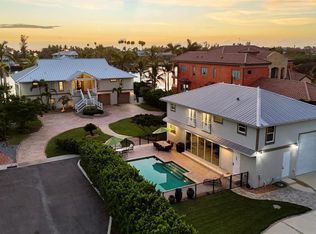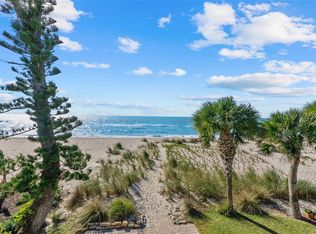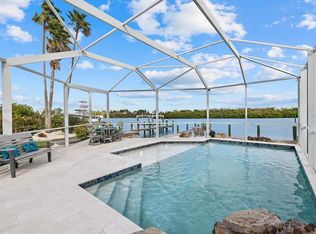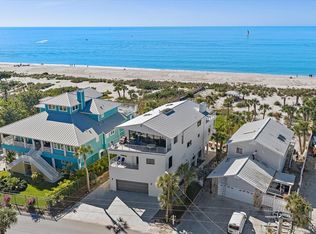Gulf-front serenity on Casey Key. On the desirable shores of Casey Key, this quintessential beachfront retreat, Osmyrrah, is a sanctuary of tranquility, designed for relaxed, organic living with an intimate connection to the sea. With private, pristine beachfront and panoramic Gulf views, you’ll be immersed in dazzling sunsets, soft white sands and the soothing rhythm of the waves every single day. Savor nature’s splendor in nearly 3,000 square feet of elevated living space, where an open-concept layout, soaring ceilings and walls of glass bring the outside in. The expansive great room and dining area seamlessly flow into a generous kitchen with panoramic Gulf views, ideal for entertaining or pensive mornings. Go onto the open deck for grilling and sunning or unwind on the large screened-in porch while warm breezes and golden skies set the mood. The gulf-front primary suite is a private oasis with lofty ceilings, stunning water views, a luxurious renovated bath and a spacious walk-in closet. A guest bedroom, full bath and dedicated office complete the north wing. On the south side, you’ll find a second large primary suite with its bath and walk-in closet, along with a full laundry room. Guests will delight in their own charming 360-square-foot guest house, complete with a private entrance, high ceilings, living area and full bath, near the beach and a refreshing outdoor shower. Additional highlights include a two-car garage, new HVAC (2025), roof (2019) and an expansive under-home storage area, ideal for kayaks, paddleboards and all your coastal toys. A private walkway leads to your beachfront deck and down to the sand, offering an experience akin to a Caribbean island escape. The property also includes a three-foot deeded bay access easement and a reciprocal beach access easement for the bayside neighbor. On this serene 8-mile barrier island of fewer than 400 homes, you’ll enjoy rare privacy, natural beauty and Gulf ownership to the mean high-water line. South of the iconic Blackburn Point swing bridge, you’re just minutes from golf, dining, shopping, top-rated schools - including nationally acclaimed Pine View School - and vibrant cultural destinations in Sarasota and Venice. If you’ve dreamed of living where sunsets paint the sky, dolphins dance at dawn and every day ends with your toes in the sand, Osmyrrah awaits.
For sale
$3,995,000
3201 Casey Key Rd, Nokomis, FL 34275
4beds
3,273sqft
Est.:
Single Family Residence
Built in 1986
0.47 Acres Lot
$-- Zestimate®
$1,221/sqft
$-- HOA
What's special
Two-car garagePrivate entrancePrivate walkwayLarge screened-in porchGuest bedroomLuxurious renovated bathDedicated office
- 296 days |
- 1,046 |
- 30 |
Zillow last checked: 8 hours ago
Listing updated: December 29, 2025 at 12:10pm
Listing Provided by:
Judie Berger 941-928-3424,
PREMIER SOTHEBY'S INTERNATIONAL REALTY 941-364-4000,
Ryan Evans 941-894-7577,
PREMIER SOTHEBY'S INTERNATIONAL REALTY
Source: Stellar MLS,MLS#: A4648103 Originating MLS: Sarasota - Manatee
Originating MLS: Sarasota - Manatee

Tour with a local agent
Facts & features
Interior
Bedrooms & bathrooms
- Bedrooms: 4
- Bathrooms: 4
- Full bathrooms: 4
Rooms
- Room types: Den/Library/Office, Great Room, Utility Room
Primary bedroom
- Features: Walk-In Closet(s)
- Level: Second
Bedroom 2
- Features: Built-in Closet
- Level: Second
Bedroom 3
- Features: En Suite Bathroom, Walk-In Closet(s)
- Level: Second
Bedroom 4
- Features: En Suite Bathroom, Built-in Closet
- Level: First
Primary bathroom
- Features: Bidet, Dual Sinks, En Suite Bathroom, Stone Counters
- Level: Second
Bathroom 2
- Level: Second
Bathroom 3
- Level: Second
Dining room
- Level: Second
Foyer
- Level: First
Great room
- Level: Second
Kitchen
- Level: Second
Office
- Level: Second
Other
- Level: First
Heating
- Central, Electric
Cooling
- Central Air, Ductless
Appliances
- Included: Dishwasher, Dryer, Electric Water Heater, Microwave, Range, Refrigerator, Washer
- Laundry: Inside, Laundry Room
Features
- Ceiling Fan(s), High Ceilings, Open Floorplan, Primary Bedroom Main Floor, Split Bedroom, Stone Counters, Walk-In Closet(s)
- Flooring: Carpet, Tile, Hardwood
- Doors: Outdoor Shower, Sliding Doors
- Windows: Window Treatments
- Has fireplace: No
Interior area
- Total structure area: 6,661
- Total interior livable area: 3,273 sqft
Video & virtual tour
Property
Parking
- Total spaces: 2
- Parking features: Garage Door Opener, Ground Level
- Attached garage spaces: 2
Features
- Levels: One
- Stories: 1
- Patio & porch: Covered, Deck, Rear Porch, Screened
- Exterior features: Lighting, Outdoor Shower
- Fencing: Wood
- Has view: Yes
- View description: Water, Gulf/Ocean - Full
- Has water view: Yes
- Water view: Water,Gulf/Ocean - Full
- Waterfront features: Gulf/Ocean, Beach Access, Gulf/Ocean Access, Gulf/Ocean to Bay Access
- Body of water: GULF OF MEXICO
Lot
- Size: 0.47 Acres
- Dimensions: 53 x 342 x 163 x 245
- Features: FloodZone
- Residential vegetation: Mature Landscaping
Details
- Additional structures: Guest House
- Parcel number: 0158140013
- Zoning: RE2
- Special conditions: None
Construction
Type & style
- Home type: SingleFamily
- Architectural style: Custom,Elevated
- Property subtype: Single Family Residence
Materials
- Wood Frame (FSC Certified), Wood Siding
- Foundation: Slab, Raised
- Roof: Shingle
Condition
- Completed
- New construction: No
- Year built: 1986
Utilities & green energy
- Sewer: Septic Tank
- Water: Public
- Utilities for property: BB/HS Internet Available, Cable Connected, Electricity Connected, Water Connected
Community & HOA
Community
- Subdivision: NOT PART OF A SUBDIVISION
HOA
- Has HOA: No
- Pet fee: $0 monthly
Location
- Region: Nokomis
Financial & listing details
- Price per square foot: $1,221/sqft
- Annual tax amount: $27,204
- Date on market: 4/17/2025
- Cumulative days on market: 297 days
- Listing terms: Cash,Conventional
- Ownership: Fee Simple
- Total actual rent: 0
- Electric utility on property: Yes
- Road surface type: Paved
Estimated market value
Not available
Estimated sales range
Not available
$4,895/mo
Price history
Price history
| Date | Event | Price |
|---|---|---|
| 4/17/2025 | Listed for sale | $3,995,000-13.2%$1,221/sqft |
Source: | ||
| 6/30/2024 | Listing removed | $4,600,000$1,405/sqft |
Source: | ||
| 2/28/2024 | Price change | $4,600,000-11.5%$1,405/sqft |
Source: | ||
| 4/30/2023 | Listed for sale | $5,200,000$1,589/sqft |
Source: | ||
| 10/5/2015 | Listing removed | $12,000$4/sqft |
Source: JENNETTE PROPERTIES INC #A4108396 Report a problem | ||
Public tax history
Public tax history
Tax history is unavailable.BuyAbility℠ payment
Est. payment
$25,217/mo
Principal & interest
$19591
Property taxes
$4228
Home insurance
$1398
Climate risks
Neighborhood: 34275
Nearby schools
GreatSchools rating
- 8/10Laurel Nokomis SchoolGrades: PK-8Distance: 4.6 mi
- 6/10Venice Senior High SchoolGrades: 9-12Distance: 6 mi
Schools provided by the listing agent
- Elementary: Laurel Nokomis Elementary
- Middle: Laurel Nokomis Middle
- High: Venice Senior High
Source: Stellar MLS. This data may not be complete. We recommend contacting the local school district to confirm school assignments for this home.
- Loading
- Loading
