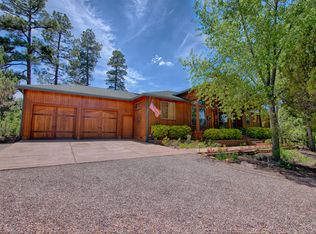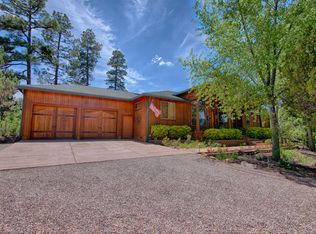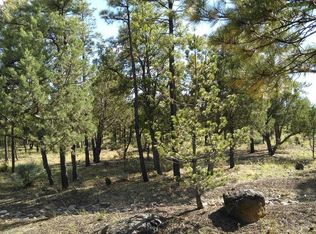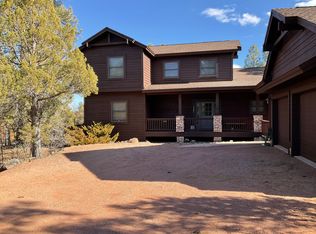Back on the MARKET, buyer wanted more tree's, no home inspection was done. This dreamy single level home brings you everything you could want in a luxury home. It offers 4 bedrooms and 3 baths with a Master suite to satisfy your every want including a gorgeous corner fireplace. The interior finishes include cherry floors, solid surface countertops, custom cabinets and more. New Kitchen Aid Gas appliances, roll out kitchen drawers, new faucet, New blinds in the great room. All of this located on a great corner lot of .81 acres. There is plenty of room to stretch out both inside and out. Built in BBQ on back patio. New paver driveway and keyless door entry. Motivated seller.
This property is off market, which means it's not currently listed for sale or rent on Zillow. This may be different from what's available on other websites or public sources.




