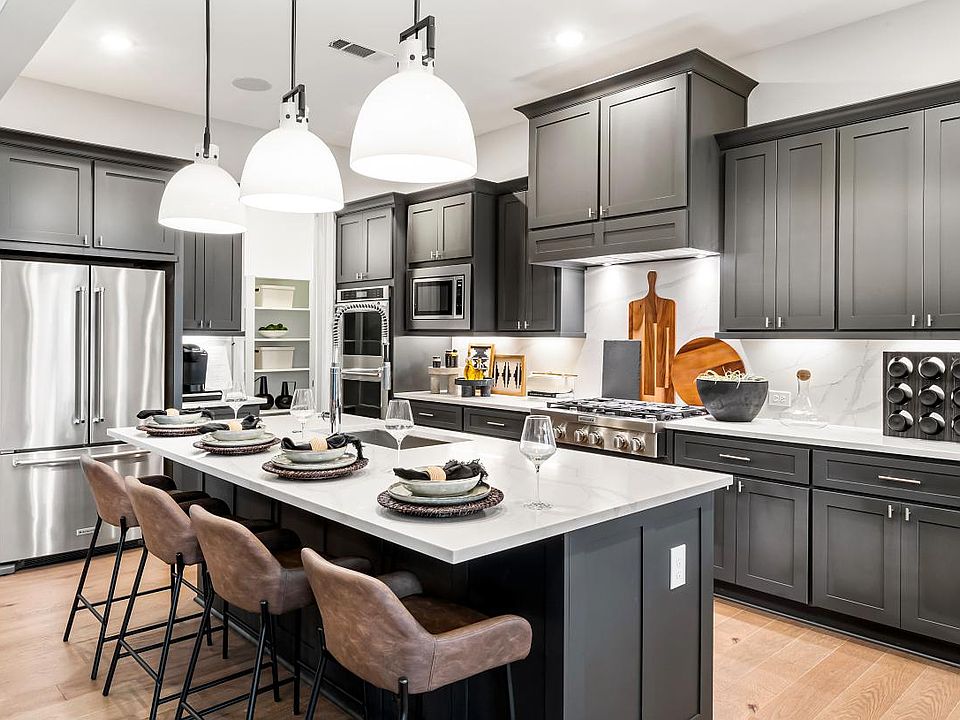MLS# 24985906 - Built by Toll Brothers, Inc. - Const. Completed Jun 30 2025 completion ~ The single-story Indio Mission home features a covered porch entry into an elongated foyer decorated with a tray ceiling. Two spacious bedrooms with walk-in closets and a shared hall bath are situated at the front of the home. A stately home office is enhanced with French doors and a cathedral ceiling, making the space feel open and bright. A full-bedroom suite with a bath and walk-in closet is ideal for overnight guests. A centralized media room enhances your entertaining experience with friends and family. The open great room boasts a multi-side door that expands your living area to the outdoors. A well-appointed kitchen with an island and a casual dining area is perfect for entertaining. The relaxing primary bedroom suite includes a dramatic cathedral ceiling and resort-style bath with dual vanities, a separate tub and shower, a linen closet, and a generous walk-in closet.
New construction
$574,201
32007 Western Grove Ln, Fulshear, TX 77441
4beds
3,078sqft
Single Family Residence
Built in 2024
8,511 sqft lot
$563,700 Zestimate®
$187/sqft
$96/mo HOA
What's special
Stately home officeSpacious bedroomsElongated foyerOpen great roomDramatic cathedral ceilingCathedral ceilingTray ceiling
- 210 days
- on Zillow |
- 212 |
- 12 |
Zillow last checked: 7 hours ago
Listing updated: April 22, 2025 at 06:14am
Listed by:
Ben Caballero TREC #096651 888-872-6006,
HomesUSA.com
Source: HAR,MLS#: 24985906
Travel times
Facts & features
Interior
Bedrooms & bathrooms
- Bedrooms: 4
- Bathrooms: 3
- Full bathrooms: 3
Rooms
- Room types: Office, Kitchen/Dining Combo, Media Room, Utility Room
Kitchen
- Features: Kitchen Island, Kitchen open to Family Room, Walk-in Pantry
Heating
- Zoned
Cooling
- Zoned
Appliances
- Included: Convection Oven, Gas Cooktop, Dishwasher, Disposal, Microwave
Features
- High Ceilings, Prewired for Alarm System, En-Suite Bath, Primary Bed - 1st Floor, Walk-In Closet(s), Omega Stone Quartz Counters
- Flooring: Carpet, Engineered Wood, Tile
- Number of fireplaces: 1
- Fireplace features: Electric
Interior area
- Total structure area: 3,078
- Total interior livable area: 3,078 sqft
Property
Parking
- Total spaces: 2
- Parking features: Oversized
- Garage spaces: 2
Features
- Stories: 1
- Patio & porch: Covered
- Exterior features: Sprinkler System
- Fencing: Back Yard
Lot
- Size: 8,511 sqft
- Features: Subdivided
Construction
Type & style
- Home type: SingleFamily
- Architectural style: Contemporary/Modern
- Property subtype: Single Family Residence
Materials
- Brick, Stucco
- Foundation: Slab
- Roof: Composition
Condition
- Under Construction
- New construction: Yes
- Year built: 2024
Details
- Builder name: Toll Brothers, Inc.
Utilities & green energy
- Water: Public
Community & HOA
Community
- Security: Fire Alarm, Prewired
- Subdivision: Pecan Ridge - Select Collection
HOA
- Has HOA: Yes
- HOA fee: $1,150 annually
- HOA phone: 281-579-0761
Location
- Region: Fulshear
Financial & listing details
- Price per square foot: $187/sqft
- Date on market: 10/18/2024
- Listing agreement: Exclusive Agency
- Listing terms: Cash,Conventional,FHA,VA Loan
About the community
PoolPlaygroundPondClubhouse
Welcome to Pecan Ridge - Select Collection, one of the three luxurious collections within the master-planned Pecan Ridge new home community in Fulshear, Texas. The Select Collection offers six distinctive home designs ranging from 3,000 to more than 3,800 square feet on 60-foot home sites. Homes in this collection will include one- and two-story homes, ranging from 4 to 6 bedrooms, 3 to 5.5 baths, and 2 to 3-car garages with options for personalization. Residents will enjoy on-site amenities, which include a resort-style family pool, fitness center, playground, clubhouse, and more. Experience a close-knit community with convenience to local shopping, dining, and entertainment. Home price does not include any home site premium.
Source: Toll Brothers Inc.

