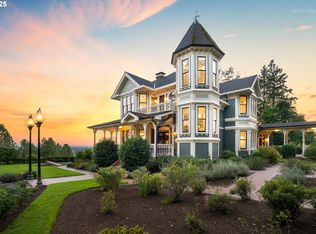Located on top of Newberg's rolling green hills, this exquisite residence is packed full of grandeur and wonder everywhere you look; from the rich, cedar exterior to the masterfully-designed lodge-style interior created to make you feel you're in a private getaway retreat surrounded by SPECTACULAR VIEWS of the valley. Horse arena, raised beds, secret gardens, chicken coop and shop that any craftsman/car person would love.
This property is off market, which means it's not currently listed for sale or rent on Zillow. This may be different from what's available on other websites or public sources.
