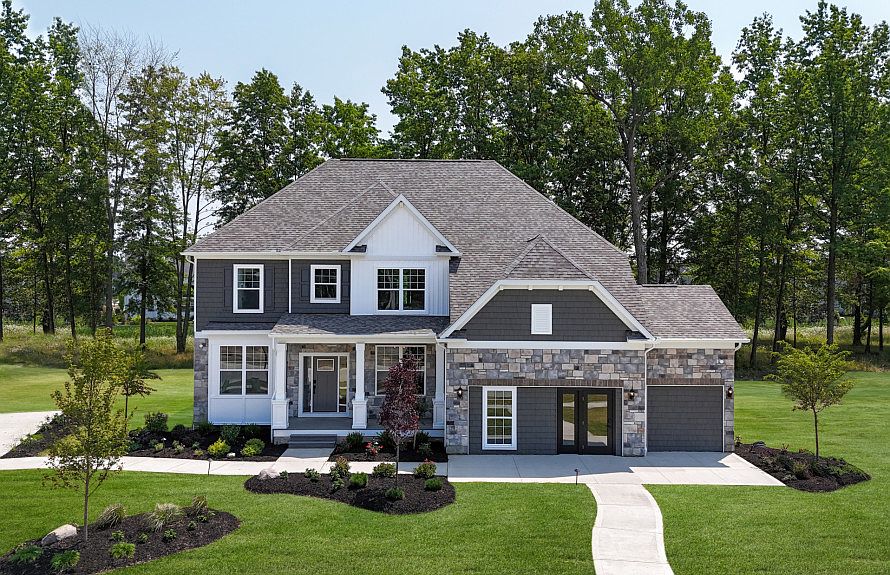UNDER CONSTRUCTION: This stunning Willwood Design features four bedrooms upstairs plus a private guest suite on the main level! Take in the breathtaking pond views from the covered patio. This home boasts plenty of storage throughout with a 3-car garage and a full unfinished basement with 9’ ceilings! The open concept living is a dream with a 2-story gathering room with a cozy fireplace for those winter days. The private flex room is perfect for a home office, play room, or library/den. Personalize your new home at our Design Studio. With quick access to I-90 and within 10 minutes of popular conveniences like Avon Commons, Crocker Park, Huntington Beach, and more, now is the time to schedule your personal appointment to learn more about this unique opportunity in this opportune Avon Lake community!
New construction
$814,000
32005 Westview Trl, Avon Lake, OH 44012
5beds
3,431sqft
Single Family Residence
Built in 2025
0.27 Acres Lot
$-- Zestimate®
$237/sqft
$77/mo HOA
- 193 days |
- 256 |
- 8 |
Zillow last checked: 7 hours ago
Listing updated: September 29, 2025 at 06:31am
Listing Provided by:
Matthew Suttle matt.suttle@pulte.com330-705-7536,
Keller Williams Chervenic Rlty
Source: MLS Now,MLS#: 5110190 Originating MLS: Akron Cleveland Association of REALTORS
Originating MLS: Akron Cleveland Association of REALTORS
Travel times
Schedule tour
Select your preferred tour type — either in-person or real-time video tour — then discuss available options with the builder representative you're connected with.
Facts & features
Interior
Bedrooms & bathrooms
- Bedrooms: 5
- Bathrooms: 4
- Full bathrooms: 3
- 1/2 bathrooms: 1
- Main level bathrooms: 2
- Main level bedrooms: 1
Primary bedroom
- Description: Flooring: Carpet
- Level: Second
- Dimensions: 16 x 14
Bedroom
- Description: Flooring: Carpet
- Level: Second
- Dimensions: 13 x 11
Bedroom
- Description: Flooring: Carpet
- Level: Second
- Dimensions: 13 x 13
Bedroom
- Description: Flooring: Carpet
- Level: Second
- Dimensions: 12 x 12
Primary bathroom
- Description: Flooring: Tile
- Level: Second
- Dimensions: 12 x 10
Bathroom
- Description: Flooring: Luxury Vinyl Tile
- Level: Second
- Dimensions: 12 x 6
Dining room
- Description: Flooring: Luxury Vinyl Tile
- Level: First
- Dimensions: 11 x 16
Great room
- Description: Flooring: Luxury Vinyl Tile
- Level: First
- Dimensions: 16 x 17
Kitchen
- Description: Flooring: Luxury Vinyl Tile
- Level: First
- Dimensions: 14 x 15
Laundry
- Description: Flooring: Luxury Vinyl Tile
- Level: Second
Library
- Description: Flooring: Luxury Vinyl Tile
- Level: First
- Dimensions: 11 x 11
Loft
- Description: Flooring: Carpet
- Level: Second
- Dimensions: 14 x 12
Other
- Description: Covered Porch
- Level: First
- Dimensions: 17 x 11
Heating
- Forced Air, Gas
Cooling
- Central Air
Appliances
- Included: Dishwasher, Disposal, Microwave, Range
- Laundry: Electric Dryer Hookup, Laundry Room, Laundry Tub, Sink, Upper Level
Features
- Basement: Full,Bath/Stubbed,Unfinished,Sump Pump
- Number of fireplaces: 1
Interior area
- Total structure area: 3,431
- Total interior livable area: 3,431 sqft
- Finished area above ground: 3,431
Property
Parking
- Total spaces: 3
- Parking features: Attached, Driveway, Garage Faces Front, Garage, Garage Door Opener
- Attached garage spaces: 3
Features
- Levels: Two
- Stories: 2
- Patio & porch: Rear Porch, Covered
Lot
- Size: 0.27 Acres
Details
- Parcel number: 0400029101209
- Special conditions: Builder Owned
Construction
Type & style
- Home type: SingleFamily
- Architectural style: Colonial,Traditional
- Property subtype: Single Family Residence
Materials
- Asphalt, Batts Insulation, Blown-In Insulation, Frame, Shake Siding, Stone Veneer, Vinyl Siding
- Roof: Asphalt
Condition
- New construction: Yes
- Year built: 2025
Details
- Builder name: Pulte Homes Of Ohio, Llc
- Warranty included: Yes
Utilities & green energy
- Sewer: Public Sewer
- Water: Public
Community & HOA
Community
- Features: Street Lights, Sidewalks
- Security: Carbon Monoxide Detector(s), Smoke Detector(s)
- Subdivision: Port Side
HOA
- Has HOA: Yes
- Services included: Association Management, Common Area Maintenance, Reserve Fund
- HOA fee: $924 annually
- HOA name: Port Side Hoa
Location
- Region: Avon Lake
Financial & listing details
- Price per square foot: $237/sqft
- Date on market: 3/27/2025
- Cumulative days on market: 194 days
- Listing terms: Cash,Conventional,FHA,VA Loan
About the community
Port Side by Pulte Homes offers a unique opportunity to own a new construction home in the exclusive Avon Lake Community. Located in the highly rated Avon Lake School District, Port Side is a quick drive to shopping, dining and everyday conveniences. Our 2-story homes and luxurious townhomes are built for the way you live.
Source: Pulte

