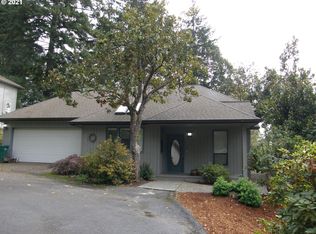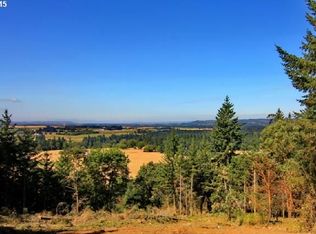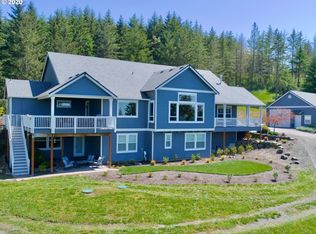Stunning VIEW of the valley!! 4 level Executive estate in a gated community on over 15 private acres in the heart of Oregon wine country! Amazing views from almost every room & five balconies to enjoy the property. Newly renovated basement w/new carpet & paint. Theater room, wine cellar, bar & workout area on lower level. Brand new roof. Newer well with great flow. 3 car oversized garage. Part of the acreage is wooded & part is grassy field. Potential horse property.
This property is off market, which means it's not currently listed for sale or rent on Zillow. This may be different from what's available on other websites or public sources.


