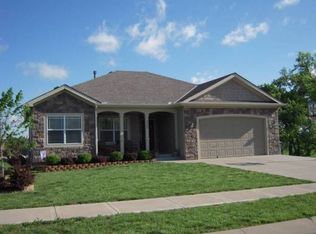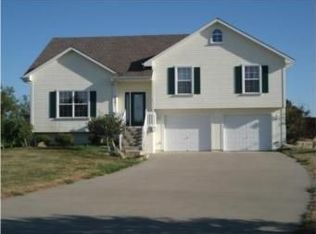Sold
Price Unknown
3200 Whistle Rd, Harrisonville, MO 64701
3beds
2,937sqft
Single Family Residence
Built in 2005
10,450 Square Feet Lot
$395,700 Zestimate®
$--/sqft
$2,667 Estimated rent
Home value
$395,700
$376,000 - $415,000
$2,667/mo
Zestimate® history
Loading...
Owner options
Explore your selling options
What's special
Fantastic move-in ready home on a corner lot! 1 1/2 story home in super subdivision. This open concept floor plan has many cosmetic upgrades you just have to see! Eating area in kitchen & formal dining. Spacious main floor master suite. Roomy 2nd level bedrooms. Finished walk-out lower level with large entertaining area and full bath + storage. Awesome covered deck, nice landscaping, fenced yard. This spectacular home is in pristine condition and is bound to catch your eye.
Zillow last checked: 8 hours ago
Listing updated: June 23, 2023 at 07:19am
Listing Provided by:
Lisa Edwards 816-835-1065,
American Heritage, Realtors
Bought with:
Sam McDaniel, 2012017213
Premium Realty Group LLC
Source: Heartland MLS as distributed by MLS GRID,MLS#: 2435145
Facts & features
Interior
Bedrooms & bathrooms
- Bedrooms: 3
- Bathrooms: 4
- Full bathrooms: 3
- 1/2 bathrooms: 1
Primary bedroom
- Features: Carpet, Walk-In Closet(s)
- Level: First
- Area: 182 Square Feet
- Dimensions: 13 x 14
Bedroom 2
- Features: Carpet
- Level: Second
- Area: 132 Square Feet
- Dimensions: 11 x 12
Bedroom 3
- Features: Carpet
- Level: Second
- Area: 132 Square Feet
- Dimensions: 11 x 12
Primary bathroom
- Features: Double Vanity, Shower Only
- Level: First
Bathroom 2
- Level: Second
Bathroom 3
- Level: Basement
Breakfast room
- Level: First
- Area: 132 Square Feet
- Dimensions: 11 x 12
Dining room
- Features: Ceramic Tiles
- Level: First
- Area: 132 Square Feet
- Dimensions: 11 x 12
Family room
- Level: Basement
Great room
- Features: Carpet, Fireplace
- Level: First
- Area: 252 Square Feet
- Dimensions: 14 x 18
Half bath
- Level: First
Laundry
- Level: First
Recreation room
- Level: Basement
Utility room
- Level: Main
Heating
- Natural Gas
Cooling
- Electric
Appliances
- Laundry: Laundry Room, Main Level
Features
- Pantry, Stained Cabinets, Vaulted Ceiling(s), Walk-In Closet(s)
- Flooring: Carpet, Wood
- Windows: Thermal Windows
- Basement: Concrete,Finished,Sump Pump,Walk-Out Access
- Number of fireplaces: 1
- Fireplace features: Gas, Great Room
Interior area
- Total structure area: 2,937
- Total interior livable area: 2,937 sqft
- Finished area above ground: 2,337
- Finished area below ground: 600
Property
Parking
- Total spaces: 2
- Parking features: Attached, Garage Faces Front
- Attached garage spaces: 2
Features
- Patio & porch: Deck, Covered, Porch
- Spa features: Bath
- Fencing: Privacy
Lot
- Size: 10,450 sqft
- Dimensions: 95 x 110
- Features: Corner Lot
Details
- Additional structures: Shed(s)
- Parcel number: 1744911
Construction
Type & style
- Home type: SingleFamily
- Architectural style: Traditional
- Property subtype: Single Family Residence
Materials
- Board & Batten Siding, Stone Veneer
- Roof: Composition
Condition
- Year built: 2005
Utilities & green energy
- Sewer: Public Sewer
- Water: Public
Community & neighborhood
Location
- Region: Harrisonville
- Subdivision: Katy Trails
HOA & financial
HOA
- Has HOA: No
Other
Other facts
- Listing terms: Cash,Conventional,FHA,USDA Loan,VA Loan
- Ownership: Private
- Road surface type: Paved
Price history
| Date | Event | Price |
|---|---|---|
| 6/20/2023 | Sold | -- |
Source: | ||
| 5/18/2023 | Contingent | $355,000$121/sqft |
Source: | ||
| 5/15/2023 | Listed for sale | $355,000+36.6%$121/sqft |
Source: | ||
| 2/21/2018 | Sold | -- |
Source: Agent Provided Report a problem | ||
| 12/12/2017 | Listed for sale | $259,900+20.3%$88/sqft |
Source: American Heritage, Realtors #2083038 Report a problem | ||
Public tax history
| Year | Property taxes | Tax assessment |
|---|---|---|
| 2024 | $3,501 +0.6% | $51,860 |
| 2023 | $3,481 +11% | $51,860 +12.3% |
| 2022 | $3,135 | $46,180 |
Find assessor info on the county website
Neighborhood: 64701
Nearby schools
GreatSchools rating
- 5/10Harrisonville Elementary SchoolGrades: 1-3Distance: 1.7 mi
- 7/10Harrisonville Middle SchoolGrades: 6-8Distance: 2.4 mi
- 5/10Harrisonville High SchoolGrades: 9-12Distance: 1.8 mi
Schools provided by the listing agent
- Elementary: Harrisonville
- Middle: Harrisonville
- High: Harrisonville
Source: Heartland MLS as distributed by MLS GRID. This data may not be complete. We recommend contacting the local school district to confirm school assignments for this home.
Get a cash offer in 3 minutes
Find out how much your home could sell for in as little as 3 minutes with a no-obligation cash offer.
Estimated market value
$395,700
Get a cash offer in 3 minutes
Find out how much your home could sell for in as little as 3 minutes with a no-obligation cash offer.
Estimated market value
$395,700

