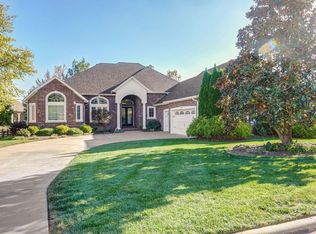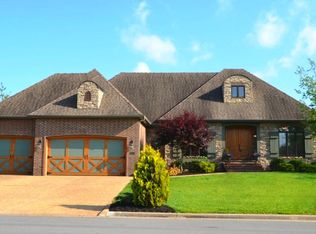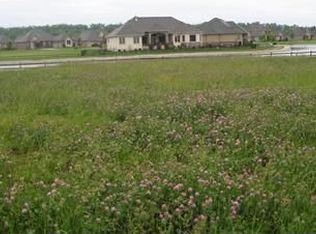Closed
Price Unknown
3200 W Rivulet Pass, Springfield, MO 65810
4beds
3,085sqft
Single Family Residence
Built in 2005
0.32 Acres Lot
$-- Zestimate®
$--/sqft
$2,961 Estimated rent
Home value
Not available
Estimated sales range
Not available
$2,961/mo
Zestimate® history
Loading...
Owner options
Explore your selling options
What's special
UNDER CONTRACT. OPEN HOUSE CANCELLED. Exquisite One-Level Home in the Rivercut Golf Community!Discover this stunning all-brick and stone residence, offering 3,085 sq ft of elegant living space with 4 bedrooms and 3.5 baths, complete with a three-car side-entry garage. Enjoy picturesque lake and pond views from your tranquil back patio, featuring three beautiful fountains.Inside, the home exudes character with soaring ceilings and beams that fill the space with natural light. Host memorable dinners in the formal dining room, and unwind in the inviting living room, which boasts a charming stone gas fireplace.The gourmet kitchen showcases lovely stained cabinetry, an informal dining area, and a cozy hearth room, perfect for gatherings by the gas fireplace. An additional versatile room, ideal for an office, includes its own closet and gas fireplace.Retreat to the spacious primary suite, which features a luxurious bath with a large vanity, makeup counter, jetted tub, walk-in shower, and walk-in closet. A separate laundry room with sink adds to the home's convenience.The back patio provides a serene escape to take in the stunning views. Recent upgrades include new quartz countertops in the kitchen and two bathrooms, fresh paint throughout, and stylish new light fixtures. Enjoy solid hardwood floors, a new roof, and a newer HVAC/AC unit, plus a flat driveway for easy access.This one-level gem is a must-see!
Zillow last checked: 8 hours ago
Listing updated: November 05, 2024 at 09:17am
Listed by:
Team Serrano 417-889-7000,
Assist 2 Sell
Bought with:
Team Serrano, 2001027701
Assist 2 Sell
Source: SOMOMLS,MLS#: 60279234
Facts & features
Interior
Bedrooms & bathrooms
- Bedrooms: 4
- Bathrooms: 4
- Full bathrooms: 3
- 1/2 bathrooms: 1
Heating
- Forced Air, Natural Gas
Cooling
- Central Air, Ceiling Fan(s)
Appliances
- Included: Gas Cooktop, Built-In Electric Oven, Microwave, Disposal, Dishwasher
- Laundry: Main Level, W/D Hookup
Features
- Quartz Counters, Beamed Ceilings, Walk-In Closet(s), Walk-in Shower
- Flooring: Carpet, Tile, Hardwood
- Has basement: No
- Has fireplace: Yes
- Fireplace features: Bedroom, Two or More, Gas, Living Room, Family Room
Interior area
- Total structure area: 3,085
- Total interior livable area: 3,085 sqft
- Finished area above ground: 3,085
- Finished area below ground: 0
Property
Parking
- Total spaces: 3
- Parking features: Driveway, Garage Faces Side
- Attached garage spaces: 3
- Has uncovered spaces: Yes
Features
- Levels: One
- Stories: 1
- Patio & porch: Patio, Covered
- Has spa: Yes
- Spa features: Bath
- Fencing: Metal
Lot
- Size: 0.32 Acres
- Dimensions: 90 x 154
- Features: Sprinklers In Front, Sprinklers In Rear, Landscaped
Details
- Parcel number: 1828300053
Construction
Type & style
- Home type: SingleFamily
- Architectural style: Traditional
- Property subtype: Single Family Residence
Materials
- Brick, Stone
- Roof: Composition
Condition
- Year built: 2005
Utilities & green energy
- Sewer: Public Sewer
- Water: Public
Community & neighborhood
Location
- Region: Springfield
- Subdivision: Rivercut
HOA & financial
HOA
- HOA fee: $900 annually
- Services included: Community Center, Trash, Pool, Security
Other
Other facts
- Listing terms: Cash,VA Loan,FHA,Conventional
Price history
| Date | Event | Price |
|---|---|---|
| 11/4/2024 | Sold | -- |
Source: | ||
| 10/5/2024 | Pending sale | $589,900$191/sqft |
Source: | ||
| 10/3/2024 | Listed for sale | $589,900+9.3%$191/sqft |
Source: | ||
| 8/16/2024 | Sold | -- |
Source: | ||
| 8/5/2024 | Pending sale | $539,900$175/sqft |
Source: | ||
Public tax history
| Year | Property taxes | Tax assessment |
|---|---|---|
| 2025 | $4,784 +2.4% | $92,850 +10% |
| 2024 | $4,673 +0.5% | $84,380 |
| 2023 | $4,648 +21.6% | $84,380 +18.7% |
Find assessor info on the county website
Neighborhood: 65810
Nearby schools
GreatSchools rating
- 6/10Mcbride Elementary SchoolGrades: PK-4Distance: 1.6 mi
- 8/10Cherokee Middle SchoolGrades: 6-8Distance: 3.3 mi
- 8/10Kickapoo High SchoolGrades: 9-12Distance: 4.5 mi
Schools provided by the listing agent
- Elementary: SGF-McBride/Wilson's Cre
- Middle: SGF-Cherokee
- High: SGF-Kickapoo
Source: SOMOMLS. This data may not be complete. We recommend contacting the local school district to confirm school assignments for this home.


