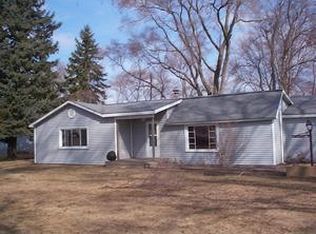Sold for $200,000
$200,000
3200 W Gilford Rd, Caro, MI 48723
3beds
1,712sqft
Single Family Residence
Built in 1956
2.11 Acres Lot
$225,800 Zestimate®
$117/sqft
$1,629 Estimated rent
Home value
$225,800
$210,000 - $244,000
$1,629/mo
Zestimate® history
Loading...
Owner options
Explore your selling options
What's special
Celebrate your independence with homeownership and checkout this cozy 1,200 sq ft. ranch with newer flooring and appliances. Your two-car garage is attached to an oversized breezeway equipped with first floor laundry. The home greets you with a picturesque window in your large dining room overlooking the landscaping of the front yard. Your partially finished basement provides ample space for storage, a recreation area, and even offers an additional full bathroom and bedroom with an egress window. The pole barn lights up the night sky exploding just over 1,700 square feet of space to store your toys, have a workshop, host friends/family, or all of the above! It's fully equipped with water, is insulated, and has 220 AMP electrical all of which will be seen for miles this Fourth of July. Eat your hot dogs, let your freedom ring, and come check out what 3200 Gilford has to offer in person
Zillow last checked: 8 hours ago
Listing updated: August 23, 2025 at 10:45pm
Listed by:
Blake Mullican 989-652-6300,
Knockout Real Estate
Bought with:
Unidentified Agent
Unidentified Office
Source: Realcomp II,MLS#: 20240047316
Facts & features
Interior
Bedrooms & bathrooms
- Bedrooms: 3
- Bathrooms: 2
- Full bathrooms: 2
Heating
- Forced Air, Propane
Appliances
- Included: Dishwasher, Free Standing Electric Range, Free Standing Refrigerator, Microwave
Features
- Basement: Partially Finished
- Has fireplace: No
Interior area
- Total interior livable area: 1,712 sqft
- Finished area above ground: 1,200
- Finished area below ground: 512
Property
Parking
- Total spaces: 2
- Parking features: Two Car Garage, Attached
- Attached garage spaces: 2
Features
- Levels: One
- Stories: 1
- Entry location: GroundLevel
- Pool features: None
Lot
- Size: 2.11 Acres
- Dimensions: 375 x 204 x 318 x 359
Details
- Additional structures: Pole Barn
- Parcel number: 010025000220002
- Special conditions: Short Sale No,Standard
Construction
Type & style
- Home type: SingleFamily
- Architectural style: Ranch
- Property subtype: Single Family Residence
Materials
- Vinyl Siding
- Foundation: Basement, Poured
Condition
- New construction: No
- Year built: 1956
Utilities & green energy
- Sewer: Septic Tank
- Water: Well
Community & neighborhood
Location
- Region: Caro
Other
Other facts
- Listing agreement: Exclusive Right To Sell
- Listing terms: Cash,Conventional,FHA,Usda Loan,Va Loan
Price history
| Date | Event | Price |
|---|---|---|
| 8/23/2024 | Sold | $200,000-4.7%$117/sqft |
Source: | ||
| 8/8/2024 | Pending sale | $209,900$123/sqft |
Source: | ||
| 7/20/2024 | Listed for sale | $209,900$123/sqft |
Source: | ||
| 7/11/2024 | Pending sale | $209,900$123/sqft |
Source: | ||
| 7/3/2024 | Listed for sale | $209,900+15.3%$123/sqft |
Source: | ||
Public tax history
| Year | Property taxes | Tax assessment |
|---|---|---|
| 2025 | $1,540 +4.5% | $76,100 +32.3% |
| 2024 | $1,475 +75.1% | $57,500 +3.4% |
| 2023 | $842 +4.5% | $55,600 +20.6% |
Find assessor info on the county website
Neighborhood: 48723
Nearby schools
GreatSchools rating
- 6/10Akron-Fairgrove Elementary SchoolGrades: PK-5Distance: 5.5 mi
- 5/10Akron-Fairgrove Jr/Sr High SchoolGrades: 6-12Distance: 5 mi

Get pre-qualified for a loan
At Zillow Home Loans, we can pre-qualify you in as little as 5 minutes with no impact to your credit score.An equal housing lender. NMLS #10287.

