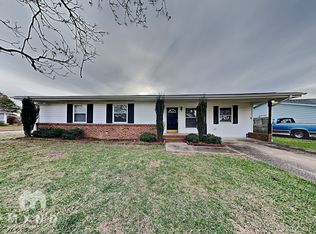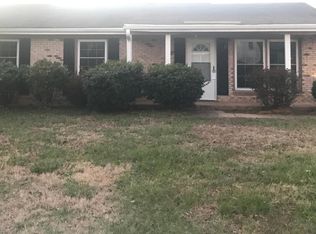Sold for $290,000 on 01/26/24
$290,000
3200 Snowberry Dr, Raleigh, NC 27610
3beds
1,332sqft
Single Family Residence, Residential
Built in 1971
8,276.4 Square Feet Lot
$291,500 Zestimate®
$218/sqft
$1,845 Estimated rent
Home value
$291,500
$277,000 - $306,000
$1,845/mo
Zestimate® history
Loading...
Owner options
Explore your selling options
What's special
WANT A LOWER INTEREST RATE? This home is eligible for a special interest rate program up below current market rate. Ask us how!! Just refreshed ranch plan is close to downtown & I-40 for easy commuting. Living room entry leads to adjacent family room for entertaining guests and family! Kitchen connects to formal dining room area. New carpet & laminate flooring in the home, new interior paint, backsplash/newly painted cabinets in kitchen, new H2O heater, new platform deck. New microwave & electric range. Ample parking in front, parking pad with storage shed in back. Master bath has newer 3/4 walk in shower. Roof & HVAC replaced approx 10 years ago. Back & side exterior doors are also new. Move in ready, come see it and see the agent remarks for more!
Zillow last checked: 8 hours ago
Listing updated: October 27, 2025 at 11:57pm
Listed by:
Tip Iuliucci 910-527-0948,
Northside Realty Inc.,
Paul Kreader 919-637-3963,
Northside Realty Inc.
Bought with:
Christine Nguyen, 243732
Relevate Real Estate Inc.
Source: Doorify MLS,MLS#: 2539493
Facts & features
Interior
Bedrooms & bathrooms
- Bedrooms: 3
- Bathrooms: 2
- Full bathrooms: 2
Heating
- Electric, Forced Air
Cooling
- Attic Fan, Central Air
Appliances
- Included: Electric Range, Electric Water Heater, Microwave, Refrigerator
- Laundry: In Kitchen, Main Level
Features
- Bathtub Only, Bathtub/Shower Combination, Ceiling Fan(s), Kitchen/Dining Room Combination, Master Downstairs, Storage
- Flooring: Carpet, Laminate
- Number of fireplaces: 1
- Fireplace features: Family Room
Interior area
- Total structure area: 1,332
- Total interior livable area: 1,332 sqft
- Finished area above ground: 1,332
- Finished area below ground: 0
Property
Parking
- Total spaces: 2
- Parking features: Concrete, Driveway, Parking Pad
- Uncovered spaces: 2
Features
- Levels: One
- Stories: 1
- Patio & porch: Deck
- Exterior features: Rain Gutters
- Fencing: None
- Has view: Yes
Lot
- Size: 8,276 sqft
- Dimensions: 83 x 21 x 92 x 66 x 96
- Features: Corner Lot, Hardwood Trees, Landscaped, Open Lot
Details
- Additional structures: Shed(s), Storage
- Parcel number: 1712436416
- Special conditions: Standard
Construction
Type & style
- Home type: SingleFamily
- Architectural style: Ranch
- Property subtype: Single Family Residence, Residential
Materials
- Aluminum Siding, Brick, Stone, Vinyl Siding
- Foundation: Slab
Condition
- New construction: No
- Year built: 1971
Utilities & green energy
- Sewer: Public Sewer
- Water: Public
- Utilities for property: Cable Available
Community & neighborhood
Location
- Region: Raleigh
- Subdivision: Idlewood Village
Price history
| Date | Event | Price |
|---|---|---|
| 1/26/2024 | Sold | $290,000-3%$218/sqft |
Source: | ||
| 12/3/2023 | Pending sale | $299,000$224/sqft |
Source: | ||
| 12/1/2023 | Listed for sale | $299,000$224/sqft |
Source: BURMLS #2539493 Report a problem | ||
| 11/16/2023 | Contingent | $299,000$224/sqft |
Source: | ||
| 10/28/2023 | Listed for sale | $299,000+647.5%$224/sqft |
Source: | ||
Public tax history
| Year | Property taxes | Tax assessment |
|---|---|---|
| 2025 | $2,333 +0.4% | $265,177 |
| 2024 | $2,323 +34.5% | $265,177 +69.3% |
| 2023 | $1,728 +7.6% | $156,654 |
Find assessor info on the county website
Neighborhood: South Raleigh
Nearby schools
GreatSchools rating
- 9/10Middle Creek ElementaryGrades: PK-5Distance: 9.4 mi
- 9/10Holly Ridge MiddleGrades: 6-8Distance: 12.7 mi
- 7/10Middle Creek HighGrades: 9-12Distance: 9.6 mi
Schools provided by the listing agent
- Elementary: Wake - Middle Creek
- Middle: Wake - Holly Ridge
- High: Wake - Middle Creek
Source: Doorify MLS. This data may not be complete. We recommend contacting the local school district to confirm school assignments for this home.
Get a cash offer in 3 minutes
Find out how much your home could sell for in as little as 3 minutes with a no-obligation cash offer.
Estimated market value
$291,500
Get a cash offer in 3 minutes
Find out how much your home could sell for in as little as 3 minutes with a no-obligation cash offer.
Estimated market value
$291,500

