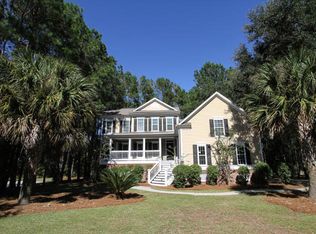You might feel like you are living in a tree house with the blue sky, water views and lush landscaping in this gracious southern style brick home. Set in the exclusive section of The Sound in Hamlin Plantation, this custom built home has charm and character. Set on .44 acre lot with HOA property to the left, there is plenty of privacy and lots of yard for a pool or toys. The front of the home features a classic southern porch with rocking chairs. In back, the screened porch and decks open face east, providing the home with lots of natural day light and cool breezes at night. The interior of the home features a great room with 19 ft ceilings, gas log fireplace, built in cabinets, wet bar, dining room, updated kitchen w Whirlpool appliances and adjoining sitting room. The owner's suite on the first floor was renovated a few years ago with new flooring and ensuite bath and two walk-in closets. The owner's bedroom has wonderful outdoor views and access to the outdoor deck. Beautiful 3" site finished oak floors run throughout the house with high end cabinetry of birch and maple in the kitchen, sunroom, and great room. Upstairs are three nice sized carpeted bedrooms and two full baths in addition to lots of closets and attic access points for storage and overflow items. The oversized laundry room is located off the kitchen and for the car lover in the house: a spotless 3 car garage that will accommodate 5 cars easily. Fresh paint, new roof in 2018 and updated HVAC units (2015 & 2017) make this a true turnkey home ready for your family.
This property is off market, which means it's not currently listed for sale or rent on Zillow. This may be different from what's available on other websites or public sources.
